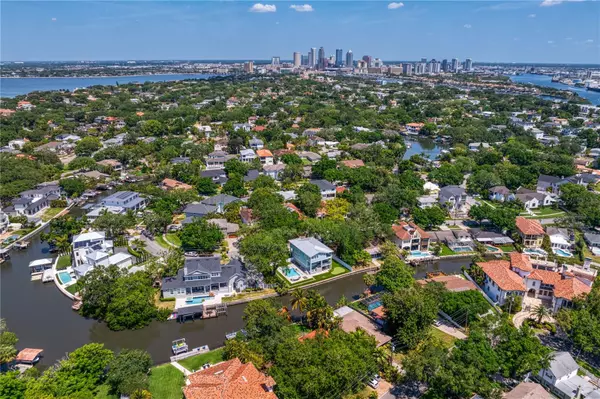$3,675,000
$3,750,000
2.0%For more information regarding the value of a property, please contact us for a free consultation.
4 Beds
5 Baths
3,936 SqFt
SOLD DATE : 06/12/2024
Key Details
Sold Price $3,675,000
Property Type Single Family Home
Sub Type Single Family Residence
Listing Status Sold
Purchase Type For Sale
Square Footage 3,936 sqft
Price per Sqft $933
Subdivision Davis Islands Pb10 Pg52 To 57
MLS Listing ID T3522259
Sold Date 06/12/24
Bedrooms 4
Full Baths 4
Half Baths 1
Construction Status Inspections
HOA Y/N No
Originating Board Stellar MLS
Year Built 2017
Annual Tax Amount $27,839
Lot Size 0.260 Acres
Acres 0.26
Property Description
Newer Davis Islands Waterfront Home situated on over a 1/4 Acre Canal Front Lot, leading out to Tampa Bay! The home has a very functional layout: 4 Bedrooms, 4 Full Bathrooms, 1 powder bathroom, Office + Bonus Room/Loft. The extraordinary outdoor space thoughtfully crafted includes a saltwater heated pool/spa/sunshelf w/sheer waterfalls that pour out of the fire feature, a putting green, an outdoor kitchen as well as a fully turfed oversized lawn. The entire 1st floor is garage (room for 5 cars) with an Elevator to the 2nd and 3rd levels. The 2nd floor holds an open great room/kitchen/dining room layout w/Nano doors leading out to a covered deck. This level also includes a guest bedroom suite, office & powder bathroom. The primary suite encompasses the entire width of the 3rd level with its own private balcony. The additional 2 bedroom suites and loft/bonus space round out the 3rd level. A whole house generator, smart house automation and new AC units were recently added. Davis Islands is conveniently located just beyond Downtown Tampa, Channelside, Sparkman's Wharf and Harbour Island. Also, just a quick golf cart ride away from Hyde Park Village. DI is also home to Davis Island's Yacht Club, a small sandy beach, a large waterfront park, an array of shops & restaurants, a playground, tennis courts, baseball fields, public pool (newly redesigned with "splash area"), dog parks, boat ramp and small private pilot airport (FBO). Gorrie/Wilson/Plant school district.
Location
State FL
County Hillsborough
Community Davis Islands Pb10 Pg52 To 57
Zoning RS-75
Rooms
Other Rooms Den/Library/Office, Great Room, Loft
Interior
Interior Features Ceiling Fans(s), Elevator, Kitchen/Family Room Combo, Open Floorplan, Smart Home, Solid Surface Counters, Walk-In Closet(s), Window Treatments
Heating Central
Cooling Central Air
Flooring Hardwood, Tile
Fireplace false
Appliance Bar Fridge, Convection Oven, Cooktop, Dishwasher, Disposal, Dryer, Gas Water Heater, Range Hood, Refrigerator, Washer
Laundry Laundry Room
Exterior
Exterior Feature Balcony, Irrigation System, Outdoor Kitchen, Rain Gutters, Storage
Garage Spaces 5.0
Fence Vinyl
Pool Gunite, Heated, Pool Sweep, Salt Water
Utilities Available Public
Waterfront Description Canal - Saltwater
View Y/N 1
Water Access 1
Water Access Desc Canal - Saltwater
View Water
Roof Type Metal
Attached Garage true
Garage true
Private Pool Yes
Building
Lot Description City Limits, Oversized Lot
Entry Level Three Or More
Foundation Slab
Lot Size Range 1/4 to less than 1/2
Sewer Public Sewer
Water Public
Structure Type Block,HardiPlank Type,Stucco,Wood Frame
New Construction false
Construction Status Inspections
Schools
Elementary Schools Gorrie-Hb
Middle Schools Wilson-Hb
High Schools Plant-Hb
Others
Senior Community No
Ownership Fee Simple
Acceptable Financing Cash, Conventional, VA Loan
Listing Terms Cash, Conventional, VA Loan
Special Listing Condition None
Read Less Info
Want to know what your home might be worth? Contact us for a FREE valuation!

Our team is ready to help you sell your home for the highest possible price ASAP

© 2025 My Florida Regional MLS DBA Stellar MLS. All Rights Reserved.
Bought with COURTER REALTY, INC.
GET MORE INFORMATION
Partner | Lic# 3002295







