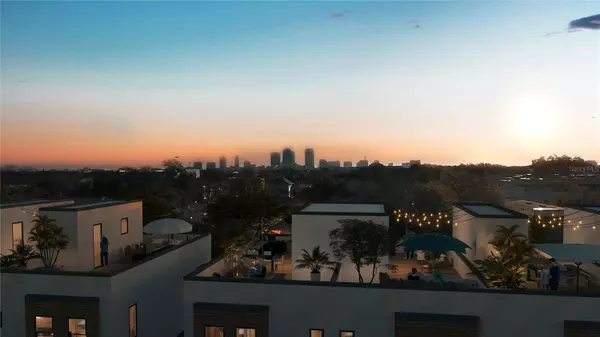$901,580
$854,990
5.4%For more information regarding the value of a property, please contact us for a free consultation.
3 Beds
4 Baths
2,238 SqFt
SOLD DATE : 06/21/2024
Key Details
Sold Price $901,580
Property Type Townhouse
Sub Type Townhouse
Listing Status Sold
Purchase Type For Sale
Square Footage 2,238 sqft
Price per Sqft $402
Subdivision Alcove At Hyde Park
MLS Listing ID T3433617
Sold Date 06/21/24
Bedrooms 3
Full Baths 3
Half Baths 1
HOA Fees $425/mo
HOA Y/N Yes
Originating Board Stellar MLS
Year Built 2023
Lot Size 0.320 Acres
Acres 0.32
Property Description
One or more photo(s) has been virtually staged. Pre-Construction. To be built. One or more photo(s) has been virtually staged or renderings. END UNIT Under construction. Unit 15 at Alcove at Hyde Park includes a 2-car garage and open floor plans with flexible spaces that easily adapt to your style. 3 beds and 3.5 baths and designer kitchen with and array of options available to customize your home at our Design Studio. Enjoy Tampa's sunsets from your own spacious, private rooftop terraces with skyline views. With convenient access to Downtown Tampa, Sparkman Wharf and Channel side, be close to upscale shopping and exquisite dining at Hyde Park Village and close to popular boutiques, bars, and coffee shops. Interior renderings are of a similar floorplan and may vary slightly.
Location
State FL
County Hillsborough
Community Alcove At Hyde Park
Zoning PD
Rooms
Other Rooms Great Room
Interior
Interior Features High Ceilings, Living Room/Dining Room Combo, PrimaryBedroom Upstairs, Open Floorplan, Smart Home, Solid Surface Counters, Thermostat, Walk-In Closet(s)
Heating Electric
Cooling Central Air
Flooring Carpet, Ceramic Tile, Vinyl
Furnishings Unfurnished
Fireplace false
Appliance Dishwasher, Disposal, Electric Water Heater, Exhaust Fan, Microwave, Range, Range Hood
Laundry Laundry Closet, Upper Level
Exterior
Exterior Feature Balcony, Irrigation System, Lighting, Sidewalk
Parking Features Driveway, Garage Door Opener, Garage Faces Rear, Ground Level, Guest, Off Street, On Street
Garage Spaces 2.0
Community Features Deed Restrictions, Sidewalks
Utilities Available BB/HS Internet Available, Cable Available, Electricity Available, Electricity Connected, Sewer Available, Sewer Connected, Water Available, Water Connected
View City
Roof Type Membrane
Porch Deck, Other, Patio
Attached Garage true
Garage true
Private Pool No
Building
Story 4
Entry Level Three Or More
Foundation Slab
Lot Size Range 1/4 to less than 1/2
Sewer Public Sewer
Water Public
Architectural Style Contemporary
Structure Type Brick,Stucco
New Construction true
Others
Pets Allowed Breed Restrictions
HOA Fee Include Escrow Reserves Fund,Maintenance Structure,Maintenance Grounds,Maintenance,Management,Private Road,Sewer,Water
Senior Community No
Ownership Fee Simple
Monthly Total Fees $425
Acceptable Financing Cash, Conventional
Membership Fee Required Required
Listing Terms Cash, Conventional
Special Listing Condition None
Read Less Info
Want to know what your home might be worth? Contact us for a FREE valuation!

Our team is ready to help you sell your home for the highest possible price ASAP

© 2025 My Florida Regional MLS DBA Stellar MLS. All Rights Reserved.
Bought with EXIT BAYSHORE REALTY
GET MORE INFORMATION
Partner | Lic# 3002295







