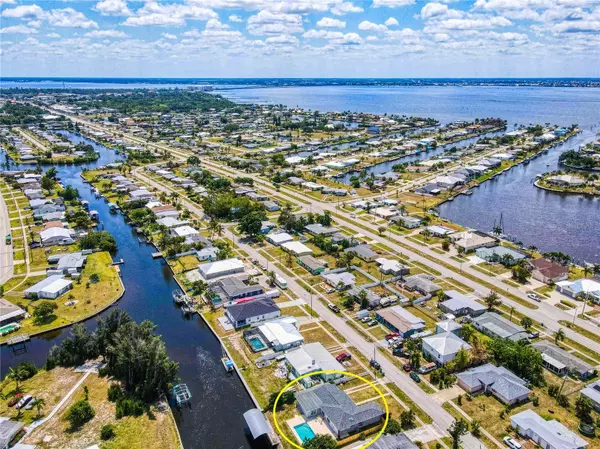$400,000
$425,000
5.9%For more information regarding the value of a property, please contact us for a free consultation.
3 Beds
2 Baths
1,962 SqFt
SOLD DATE : 06/28/2024
Key Details
Sold Price $400,000
Property Type Single Family Home
Sub Type Single Family Residence
Listing Status Sold
Purchase Type For Sale
Square Footage 1,962 sqft
Price per Sqft $203
Subdivision Port Charlotte Sec 025
MLS Listing ID C7491721
Sold Date 06/28/24
Bedrooms 3
Full Baths 2
Construction Status Appraisal,Financing,Inspections
HOA Y/N No
Originating Board Stellar MLS
Year Built 1959
Annual Tax Amount $5,594
Lot Size 10,018 Sqft
Acres 0.23
Lot Dimensions 76x135
Property Description
Picture yourself in this BRIGHT 3 Bedroom, 2 Bathroom, 1-Car Garage WATERFRONT POOL HOME on a PEACEFUL CANAL located in the heart of Port Charlotte. Only 10 MIN to OPEN WATER with 1 fixed bridge easy access to FISHERMAN'S VILLAGE & CHARLOTTE BEACH PARK BY BOAT! NO HOA FEES! CLICK ON THE VIRTUAL TOUR LINK 1 FOR THE VIDEO AND VIRTUAL LINK 2 FOR THE 3D TOUR. This inviting home features an OPEN-CONCEPT FLOOR PLAN ideal for entertaining family & friends, ceramic tile throughout, GORGEOUS water views, and nearly 2,000 square feet of living space! The kitchen boasts WHITE SOLID WOOD cabinets, GRANITE COUNTERTOPS, white tiled backsplash, closet pantry, a breakfast bar, additional counter space for cooking prep-work, a SKYLIGHT, & a window to the backyard for additional natural light while you're whipping up your family favorites. The primary bedroom features a walk-in closet, conveniently-located laundry room, & access to the lanai through sliding glass doors. The Master Bathroom includes a large single-vanity and a walk-in shower with glass enclosure. The guest bedroom is just a few steps away from the guest bathroom, complete with glass storage shelves, a single vanity, and a shower/tub combo with a deep-set window for ledge space. Step through one of the SEVERAL glass sliders & into your personal piece of tropical FLORIDA PARADISE. Take a dip into the refreshing waters of your PRIVATE POOL with enviable CANAL VIEWS. This deck is barbecue party-ready with a partially-fenced backyard and PLENTY of room for lounge seating. Take a cruise at golden hour from your own personal wooden dock and COVERED 10,000 boat lift, PERFECT for the boat-lovers and fishermen in your life. 2023 ROOF INCLUDING PITCHING FLAT ROOF TO MEET CODE - 2019 KITCHEN UPDATED - 2018 A/C - HURRICANE IMPACT WINDOWS & DOORS (1 window by pool pump needs updated). This home is CENTRALLY-located in the growing city of Port Charlotte. You will be in close proximity to EVERYTHING you could possibly need – shopping centers, local dining and bars, entertainment, family-centric parks, sports courts, ENDLESS waterfront adventures, and SO MUCH MORE. The newest local attraction, Sunseeker Resort, is also less than a ten minute drive from this location. Schedule your showing appointment TODAY!
Location
State FL
County Charlotte
Community Port Charlotte Sec 025
Zoning RSF3.5
Direction NE
Interior
Interior Features Ceiling Fans(s), Eat-in Kitchen, Open Floorplan, Primary Bedroom Main Floor, Solid Wood Cabinets, Stone Counters, Walk-In Closet(s)
Heating Central, Electric
Cooling Central Air
Flooring Ceramic Tile
Furnishings Unfurnished
Fireplace false
Appliance Dishwasher, Dryer, Microwave, Range, Refrigerator, Washer
Laundry Laundry Closet
Exterior
Exterior Feature French Doors, Lighting, Rain Gutters, Sidewalk, Sliding Doors
Parking Features Driveway
Garage Spaces 1.0
Fence Chain Link, Vinyl, Wood
Pool Gunite, In Ground
Utilities Available BB/HS Internet Available, Cable Available, Electricity Connected, Public, Sewer Connected, Water Connected
Waterfront Description Canal - Brackish,Canal - Saltwater
View Y/N 1
Water Access 1
Water Access Desc Bay/Harbor,Brackish Water,Canal - Brackish,Canal - Saltwater,Gulf/Ocean,Gulf/Ocean to Bay,Intracoastal Waterway,Lagoon,River
View Pool, Water
Roof Type Shingle
Porch Rear Porch
Attached Garage true
Garage true
Private Pool Yes
Building
Lot Description FloodZone, In County, Landscaped, Sidewalk, Paved
Story 1
Entry Level One
Foundation Slab
Lot Size Range 0 to less than 1/4
Sewer Public Sewer
Water Public
Structure Type Block,Stucco
New Construction false
Construction Status Appraisal,Financing,Inspections
Schools
Elementary Schools Peace River Elementary
Middle Schools Port Charlotte Middle
High Schools Charlotte High
Others
Pets Allowed Yes
Senior Community No
Ownership Fee Simple
Acceptable Financing Cash, Conventional, FHA, VA Loan
Listing Terms Cash, Conventional, FHA, VA Loan
Special Listing Condition None
Read Less Info
Want to know what your home might be worth? Contact us for a FREE valuation!

Our team is ready to help you sell your home for the highest possible price ASAP

© 2025 My Florida Regional MLS DBA Stellar MLS. All Rights Reserved.
Bought with STELLAR NON-MEMBER OFFICE
GET MORE INFORMATION
Partner | Lic# 3002295







