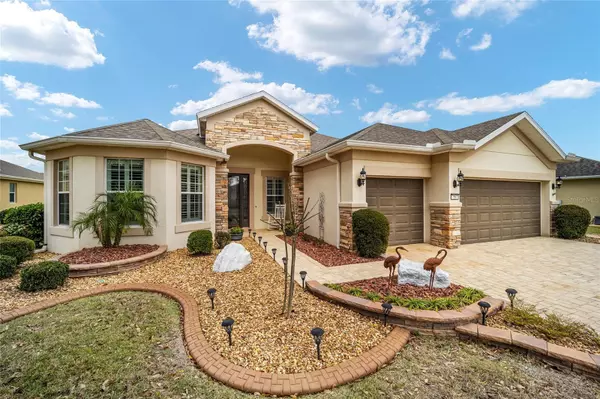$605,000
$615,516
1.7%For more information regarding the value of a property, please contact us for a free consultation.
3 Beds
3 Baths
2,503 SqFt
SOLD DATE : 06/28/2024
Key Details
Sold Price $605,000
Property Type Single Family Home
Sub Type Single Family Residence
Listing Status Sold
Purchase Type For Sale
Square Footage 2,503 sqft
Price per Sqft $241
Subdivision Stone Crk By Del Webb Weston P
MLS Listing ID OM672881
Sold Date 06/28/24
Bedrooms 3
Full Baths 3
Construction Status No Contingency
HOA Fees $245/mo
HOA Y/N Yes
Originating Board Stellar MLS
Year Built 2013
Annual Tax Amount $5,562
Lot Size 10,018 Sqft
Acres 0.23
Lot Dimensions 80x125.1
Property Description
Welcome to your Florida oasis! Highly desirable open concept split plan, heated pool/golf course//jacuzzi home. Dunwoody Trail/Pinnacle 3br 3ba + den model built in 2013 with 2503 sq.ft. of living space, an abundance of natural light throughout 3 bedrooms, 3 full baths: 2 of them ensuite. UPGRADES -Triple stacking sliders open into the expansive 51’ lanai to your private oasis with plenty of room for entertaining. View stunning sunsets from the spacious screened, paver lanai while sipping your favorite beverage from the pool or jacuzzi. Solar and heat pump heated in-ground, freeform pool and jacuzzi, with waterfalls and beautiful edged tile will large screen enclosure complimented by paver pool deck. Expansive master suite, ensuite bath has a large soaking tub with privacy glass window, double vanity, walk in shower, and huge master walk-in closet on a motion light switch. Beautiful walnut wood floors in family room, kitchen, dining room, den and foyer. Granite counter tops in kitchen and bathrooms. Stainless steel KitchenAid appliances. 20” tiled bathrooms and laundry. Custom glazed cabinets throughout. Custom pendant lighting in kitchen, dining room and bathrooms. Ceiling fans in all bedrooms, living room and lanai. Plantation shutters, 5 1/2" baseboards and crown molding throughout. Designer mirrors and comfort height toilets in all bathrooms. 9’ ceilings and 8’ 6 panel doors with lever handles. Extended 3 car garage with floor coating and custom cabinets. The front door and side light has a beautiful decorative glass insert and full glass storm door. Pull down stairs lead to the large garage attic. Tubes in the wall pest defense. Wireless garage door opener. Wireless thermostat. Beautiful paver driveway that matches pavers in screened pool and lanai. Elevated lanai/pool deck, located past the 3rd hole green and before the 4th tee box. A golf course berm provides privacy while maintaining a scenic panoramic view of the golf course. Custom mature landscaping and hardscape with retaining walls, beautiful curbing and river rock in landscape beds. Come and enjoy living in one of the finest 55+ communities with amenities galore.
Location
State FL
County Marion
Community Stone Crk By Del Webb Weston P
Zoning PUD
Rooms
Other Rooms Den/Library/Office
Interior
Interior Features Ceiling Fans(s), Crown Molding, Eat-in Kitchen, High Ceilings, Kitchen/Family Room Combo, Open Floorplan, Pest Guard System, Stone Counters, Thermostat, Walk-In Closet(s), Window Treatments
Heating Central, Electric, Heat Pump
Cooling Central Air
Flooring Carpet, Hardwood, Tile
Fireplace false
Appliance Built-In Oven, Convection Oven, Dishwasher, Disposal, Electric Water Heater, Exhaust Fan, Microwave, Refrigerator, Water Softener
Laundry Laundry Room
Exterior
Exterior Feature Irrigation System, Lighting, Rain Gutters, Sliding Doors
Garage Spaces 3.0
Pool Gunite, Heated, In Ground, Salt Water, Screen Enclosure, Solar Heat
Community Features Association Recreation - Owned, Clubhouse, Deed Restrictions, Dog Park, Fitness Center, Gated Community - Guard, Golf Carts OK, Golf, Pool, Restaurant, Sidewalks, Tennis Courts, Wheelchair Access
Utilities Available Cable Connected, Electricity Connected, Phone Available, Sewer Connected, Street Lights, Underground Utilities, Water Connected
Amenities Available Basketball Court, Clubhouse, Fence Restrictions, Fitness Center, Gated, Pickleball Court(s), Pool, Recreation Facilities, Sauna, Shuffleboard Court, Spa/Hot Tub, Tennis Court(s), Wheelchair Access
View Golf Course
Roof Type Shingle
Porch Screened
Attached Garage true
Garage true
Private Pool Yes
Building
Lot Description On Golf Course, Paved
Story 1
Entry Level One
Foundation Slab
Lot Size Range 0 to less than 1/4
Sewer Private Sewer
Water Private
Architectural Style Craftsman
Structure Type Block,Concrete,Stucco
New Construction false
Construction Status No Contingency
Others
Pets Allowed Yes
HOA Fee Include Guard - 24 Hour,Pool,Management,Recreational Facilities,Trash
Senior Community Yes
Ownership Fee Simple
Monthly Total Fees $245
Acceptable Financing Cash, Conventional
Membership Fee Required Required
Listing Terms Cash, Conventional
Num of Pet 3
Special Listing Condition None
Read Less Info
Want to know what your home might be worth? Contact us for a FREE valuation!

Our team is ready to help you sell your home for the highest possible price ASAP

© 2024 My Florida Regional MLS DBA Stellar MLS. All Rights Reserved.
Bought with SELLSTATE NEXT GENERATION REAL
GET MORE INFORMATION

Partner | Lic# 3002295







