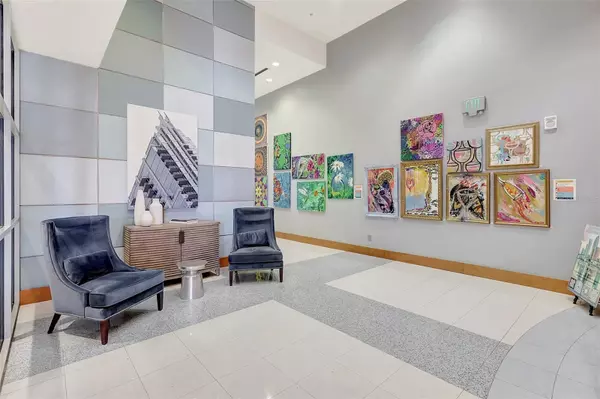$479,000
$479,000
For more information regarding the value of a property, please contact us for a free consultation.
1 Bed
1 Bath
786 SqFt
SOLD DATE : 07/02/2024
Key Details
Sold Price $479,000
Property Type Condo
Sub Type Condominium
Listing Status Sold
Purchase Type For Sale
Square Footage 786 sqft
Price per Sqft $609
Subdivision Skypoint A Condo
MLS Listing ID T3528462
Sold Date 07/02/24
Bedrooms 1
Full Baths 1
Construction Status Inspections
HOA Fees $737/mo
HOA Y/N Yes
Originating Board Stellar MLS
Year Built 2007
Annual Tax Amount $6,781
Property Description
SkyPoint is a 361 ft high-rise in downtown. Built in 2007, has 33 floors, is the 9th tallest building in Tampa, has 380 Residential units spread across 25 levels sitting atop 7 levels of enclosed parking. The ground floor houses 10,800 sq ft of retail space. Separating the parking levels from the residential is a large amenity deck that houses a 4,000 sq ft clubhouse, a 2,500 sq ft fitness center, a media room & lounge, as well as a large, landscaped terrace & swimming pool. SkyPoint is centrally located & sits adjacent to the Tampa Museum of Art, Glazer Museum, and the Curtis Hixon waterfront park. This unit is located on the 20th floor & is the largest 1 bedroom, 1 bathroom floor plan. No expense was spared when renovating this fabulous condominium. Impeccable design selections with the highest quality materials, current colors, & brilliant use of space. The kitchen includes Cambria Quartz countertops & full-wall backsplash, lacquered cabinets with designer glass inserts, gourmet appliances, stainless steel range hood vent, deep sink, reverse osmosis, stainless steel hardware, luxury lighting & light wood-look gloss tile throughout. Floating shelves decorate the walls & a perfectly placed electric fireplace for ambiance. A colorful plexiglass room divider separates the bedroom & living room. The bathroom is sleek & elegant with bright lighting & a huge walk-in shower. Full size washer & dryer with attractive built in storage closets. The icing on the cake is the spacious balcony with a spectacular city view. This will not last long. Call to schedule your personal tour.
Location
State FL
County Hillsborough
Community Skypoint A Condo
Zoning CBD-2
Rooms
Other Rooms Inside Utility
Interior
Interior Features Ceiling Fans(s), Solid Surface Counters, Thermostat, Window Treatments
Heating Central
Cooling Central Air
Flooring Tile
Fireplaces Type Electric
Fireplace true
Appliance Dishwasher, Disposal, Dryer, Electric Water Heater, Exhaust Fan, Kitchen Reverse Osmosis System, Microwave, Range, Range Hood, Refrigerator, Washer
Laundry Electric Dryer Hookup, Inside, Laundry Closet, Washer Hookup
Exterior
Exterior Feature Balcony
Parking Features Assigned
Community Features Association Recreation - Owned, Clubhouse, Community Mailbox, Fitness Center, Pool, Sidewalks
Utilities Available Cable Connected, Electricity Connected, Public, Sewer Connected, Water Connected
Amenities Available Cable TV, Clubhouse, Elevator(s), Fitness Center, Maintenance, Pool, Recreation Facilities, Security, Spa/Hot Tub
View City, Pool
Roof Type Concrete
Garage false
Private Pool No
Building
Story 1
Entry Level One
Foundation Other
Lot Size Range Non-Applicable
Sewer Public Sewer
Water Public
Structure Type Concrete
New Construction false
Construction Status Inspections
Schools
Elementary Schools Booker T. Washington-Hb
Middle Schools Madison-Hb
High Schools Blake-Hb
Others
Pets Allowed Cats OK, Dogs OK
HOA Fee Include Guard - 24 Hour,Common Area Taxes,Pool,Escrow Reserves Fund,Insurance,Internet,Maintenance Structure,Maintenance Grounds,Maintenance,Management,Pest Control,Recreational Facilities,Security,Sewer,Trash,Water
Senior Community No
Ownership Fee Simple
Monthly Total Fees $737
Acceptable Financing Cash, Conventional, FHA, VA Loan
Membership Fee Required Required
Listing Terms Cash, Conventional, FHA, VA Loan
Num of Pet 2
Special Listing Condition None
Read Less Info
Want to know what your home might be worth? Contact us for a FREE valuation!

Our team is ready to help you sell your home for the highest possible price ASAP

© 2025 My Florida Regional MLS DBA Stellar MLS. All Rights Reserved.
Bought with KELLER WILLIAMS TAMPA CENTRAL
GET MORE INFORMATION
Partner | Lic# 3002295







