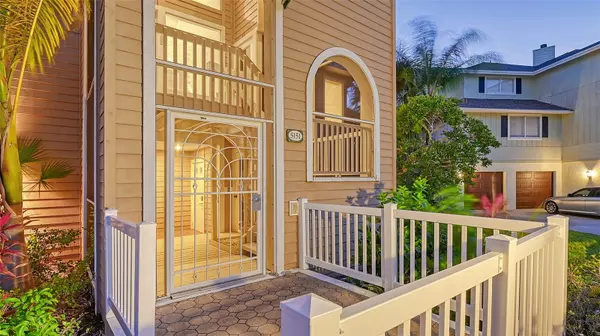$2,300,000
$2,750,000
16.4%For more information regarding the value of a property, please contact us for a free consultation.
4 Beds
6 Baths
3,376 SqFt
SOLD DATE : 07/18/2024
Key Details
Sold Price $2,300,000
Property Type Single Family Home
Sub Type Single Family Residence
Listing Status Sold
Purchase Type For Sale
Square Footage 3,376 sqft
Price per Sqft $681
Subdivision Sapphire Shores
MLS Listing ID A4601101
Sold Date 07/18/24
Bedrooms 4
Full Baths 5
Half Baths 1
Construction Status Inspections
HOA Fees $125/ann
HOA Y/N Yes
Originating Board Stellar MLS
Year Built 1988
Annual Tax Amount $12,994
Lot Size 0.340 Acres
Acres 0.34
Lot Dimensions 127x95x194x173
Property Description
Nestled in the prestigious West of the Trail area, this waterfront estate home offers a prime location on Ringling Cove, with protected water and stunning views of Sarasota Bay. Situated next to Sun Circle Park, this exclusive property enjoys the privacy of having only one neighbor to the north. This grand three-story home boasts four bedrooms and five and a half bathrooms, with each bedroom featuring an en suite bathroom and a private balcony overlooking the water.
The second level of the home features two Master suites. The entire home is wheelchair accessible, with an elevator providing access to the main living level on the second floor. The ground floor opens up to a pool area through sliding glass doors, perfect for outdoor entertainment.
On the main living level, you'll find separate living and dining rooms, both Master Suites, and a kitchen with eat-in space and a balcony overlooking the front yard. The second living level houses two guest suites, each with its own balcony overlooking the water. A wood-burning fireplace adds warmth and charm, shared by the Living Room and one of the Master bedrooms.
The property features plantation shutters for window coverings, Oak flooring, and Birch and Cherry cabinetry throughout. Etched glass windows adorn the front, while manual crank-out windows on the third floor provide a classic touch. A boat dock offers direct access to Sarasota Bay, perfect for boating enthusiasts.
Conveniently located within walking distance to the Ringling Museum and Asolo Theater, and close to downtown Sarasota, this property offers a luxurious waterfront lifestyle in a sought-after neighborhood. This property is being sold as is, presenting an excellent opportunity for customization and personalization to suit your preferences.
Location
State FL
County Sarasota
Community Sapphire Shores
Zoning RSF1
Rooms
Other Rooms Florida Room, Formal Dining Room Separate, Formal Living Room Separate, Inside Utility
Interior
Interior Features Cathedral Ceiling(s), Ceiling Fans(s), Crown Molding, Eat-in Kitchen, Elevator, High Ceilings, Open Floorplan, Skylight(s), Solid Surface Counters, Solid Wood Cabinets, Split Bedroom, Vaulted Ceiling(s), Walk-In Closet(s), Window Treatments
Heating Central, Electric, Heat Pump, Zoned
Cooling Central Air, Other, Zoned
Flooring Carpet, Ceramic Tile, Wood
Fireplaces Type Living Room, Wood Burning
Furnishings Unfurnished
Fireplace true
Appliance Built-In Oven, Cooktop, Dishwasher, Disposal, Dryer, Electric Water Heater, Exhaust Fan, Microwave, Range, Refrigerator, Washer
Laundry Inside, Laundry Room
Exterior
Exterior Feature Balcony, Irrigation System, Sliding Doors, Sprinkler Metered
Garage Circular Driveway, Driveway, Garage Door Opener, On Street, Parking Pad
Garage Spaces 3.0
Fence Fenced
Pool Gunite, Heated
Community Features Deed Restrictions
Utilities Available Cable Connected, Electricity Connected, Public, Sewer Connected, Street Lights, Water Connected
Waterfront Description Bay/Harbor,Bayou
View Y/N 1
Water Access 1
Water Access Desc Bay/Harbor
View Water
Roof Type Shingle
Porch Covered, Deck, Patio, Porch, Screened
Attached Garage true
Garage true
Private Pool Yes
Building
Lot Description FloodZone, City Limits, In County, Irregular Lot, Landscaped, Oversized Lot, Paved
Story 3
Entry Level Three Or More
Foundation Slab
Lot Size Range 1/4 to less than 1/2
Sewer Public Sewer
Water Public
Architectural Style Custom, Key West
Structure Type Wood Frame,Wood Siding
New Construction false
Construction Status Inspections
Others
Pets Allowed Yes
HOA Fee Include None
Senior Community No
Ownership Fee Simple
Monthly Total Fees $125
Acceptable Financing Cash, Conventional
Membership Fee Required Required
Listing Terms Cash, Conventional
Special Listing Condition None
Read Less Info
Want to know what your home might be worth? Contact us for a FREE valuation!

Our team is ready to help you sell your home for the highest possible price ASAP

© 2024 My Florida Regional MLS DBA Stellar MLS. All Rights Reserved.
Bought with BERKSHIRE HATHAWAY HOMESERVICES FLORIDA REALTY
GET MORE INFORMATION

Partner | Lic# 3002295







