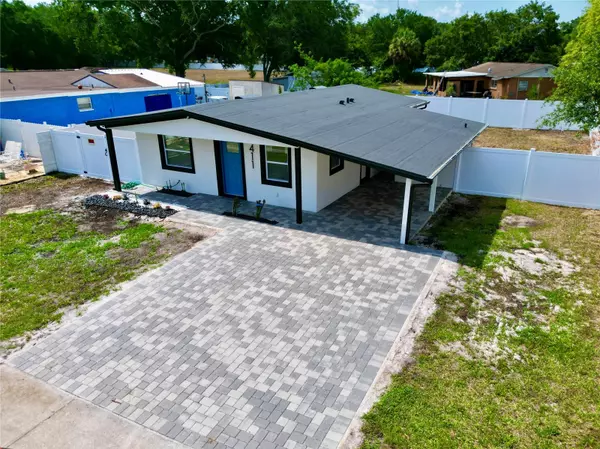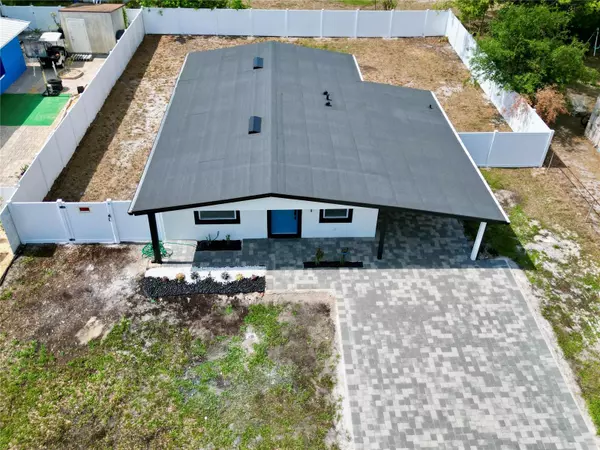$325,000
$309,000
5.2%For more information regarding the value of a property, please contact us for a free consultation.
3 Beds
1 Bath
950 SqFt
SOLD DATE : 07/18/2024
Key Details
Sold Price $325,000
Property Type Single Family Home
Sub Type Single Family Residence
Listing Status Sold
Purchase Type For Sale
Square Footage 950 sqft
Price per Sqft $342
Subdivision Clair Mel City Sec A Unit
MLS Listing ID S5105560
Sold Date 07/18/24
Bedrooms 3
Full Baths 1
Construction Status Financing,Inspections
HOA Y/N No
Originating Board Stellar MLS
Year Built 1972
Annual Tax Amount $2,399
Lot Size 6,969 Sqft
Acres 0.16
Property Description
***Location Location Location*** You don't have to look any further because your custom home awaits! Located in the Heart of the
city** Upon walking through the living room you'll enjoy the open space & an abundance of natural light, perfect for gatherings with a
huge back yard that is surrounded by new white 6 foot vinyl fence. This Beautiful custom Home Features NO HOA a newer roof with
3 bedrooms 1 bath,The split bedroom floor plan offers all the trimmings with a walk in closet***FEATURES*** New Kitchen, Granite
Counter tops, backsplash, Luxury tile thought the entire home, new appliances, new windows, All new lighting Fixtures,
new water heater, NEW AC, New Stucco, All new Fresh interior and exterior paint, All new exterior lighting, driveway pavers, Utility
room. Conveniently located near major highways with easy access to the city and all the amenities of the The City Beautiful. Call
today to get additional information
Location
State FL
County Hillsborough
Community Clair Mel City Sec A Unit
Zoning RSC-9
Interior
Interior Features Kitchen/Family Room Combo, Solid Wood Cabinets, Walk-In Closet(s)
Heating Central
Cooling Central Air
Flooring Ceramic Tile
Fireplace false
Appliance Microwave, Range Hood, Refrigerator
Laundry Other
Exterior
Exterior Feature Other
Utilities Available BB/HS Internet Available
Roof Type Shingle
Garage false
Private Pool No
Building
Lot Description Cleared
Entry Level One
Foundation Block
Lot Size Range 0 to less than 1/4
Sewer Public Sewer
Water Public
Architectural Style Traditional
Structure Type Block
New Construction false
Construction Status Financing,Inspections
Others
Pets Allowed Yes
Senior Community No
Ownership Fee Simple
Acceptable Financing Cash, Conventional, FHA, VA Loan
Listing Terms Cash, Conventional, FHA, VA Loan
Special Listing Condition None
Read Less Info
Want to know what your home might be worth? Contact us for a FREE valuation!

Our team is ready to help you sell your home for the highest possible price ASAP

© 2025 My Florida Regional MLS DBA Stellar MLS. All Rights Reserved.
Bought with STELLAR NON-MEMBER OFFICE
GET MORE INFORMATION
Partner | Lic# 3002295







