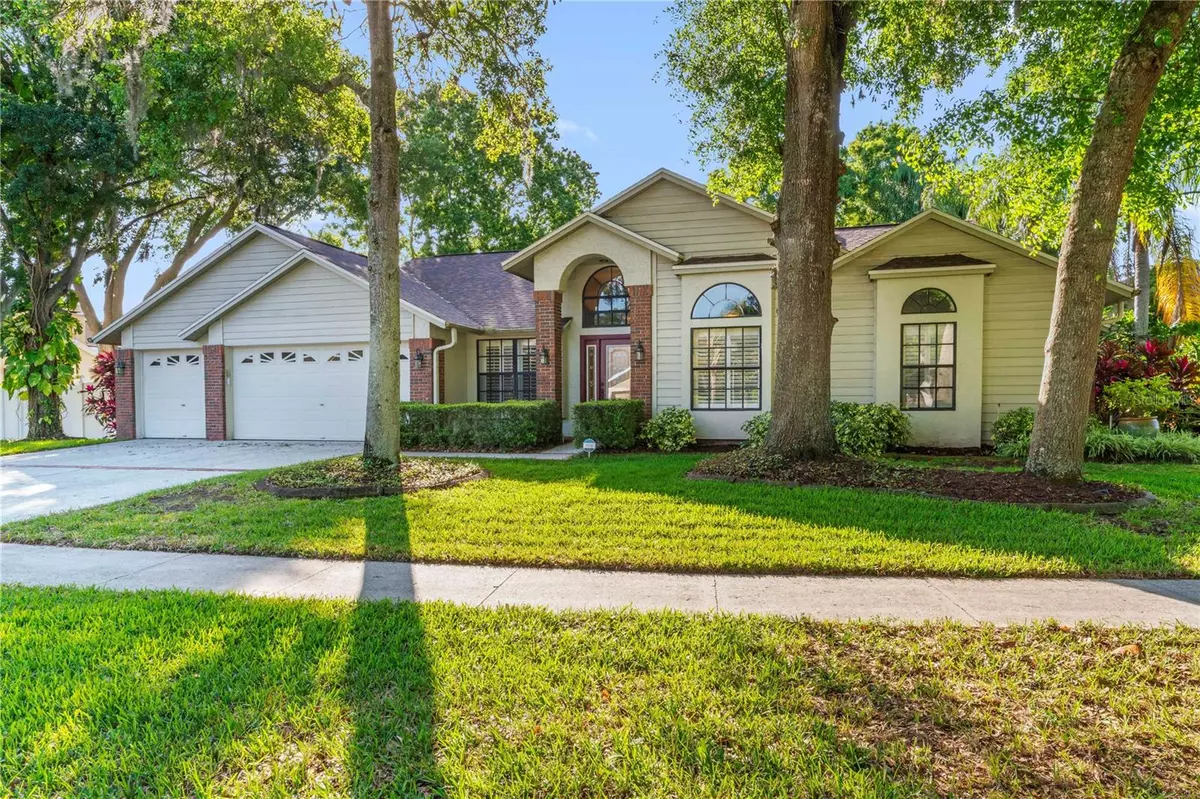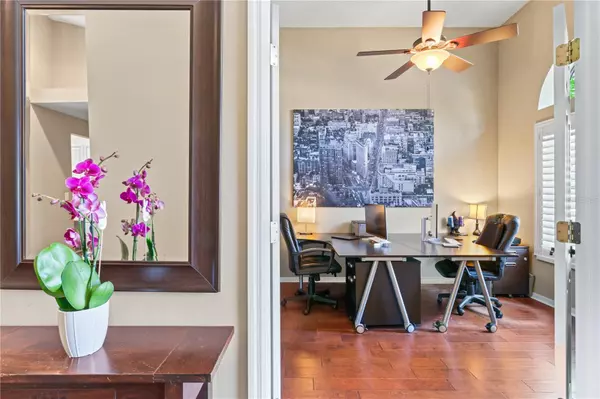$580,000
$585,000
0.9%For more information regarding the value of a property, please contact us for a free consultation.
4 Beds
3 Baths
2,303 SqFt
SOLD DATE : 08/01/2024
Key Details
Sold Price $580,000
Property Type Single Family Home
Sub Type Single Family Residence
Listing Status Sold
Purchase Type For Sale
Square Footage 2,303 sqft
Price per Sqft $251
Subdivision Bloomingdale Sec U V Ph
MLS Listing ID T3514369
Sold Date 08/01/24
Bedrooms 4
Full Baths 3
HOA Fees $20/ann
HOA Y/N Yes
Originating Board Stellar MLS
Year Built 1990
Annual Tax Amount $4,731
Lot Size 0.300 Acres
Acres 0.3
Property Description
Nestled in the serene and sought-after community of Bloomingdale Ridge, 2305 Eagle Bluff presents an unparalleled opportunity for luxurious living. This exquisite property boasts four bedrooms plus an office, three bathrooms, and an incredible split floor plan paired with a backyard featuring an in-ground pool that rivals any urban oasis. As you step inside, you're greeted by a spacious foyer with high ceilings and a direct view to the lusciously landscaped backyard. The foyer flows seamlessly into the expansive dining area, featuring vaulted ceilings and a wall of windows. To your left you'll find your first bedroom and a hallway that leads you to your recently updated kitchen that is truly a chef's delight, equipped with modern appliances, ample counter space, and a convenient breakfast bar for casual dining. A family room, enclosed porch, and two additional bedrooms (and a bathroom!) complete this wing of the home. To the right of the foyer is your spacious ensuite bedroom with direct access to the backyard, a walk-in closet, and oversized primary bathroom. An oversized three car garage, laundry room, and exorbitant storage space completes the interior of this sprawling Florida home. Step outside to discover your own private oasis. The spacious backyard is an entertainer's dream, complete with a pool, enclosed patio with a wet bar, and mature landscaping offering the epitome of privacy. Whether you're hosting a barbecue or simply relaxing under the Florida sun, this outdoor space is sure to impress. Conveniently located near schools, parks, shopping, and major highways, this property offers both tranquility and accessibility. Don't miss your chance to own this exceptional residence.
Location
State FL
County Hillsborough
Community Bloomingdale Sec U V Ph
Zoning PD
Interior
Interior Features Ceiling Fans(s), High Ceilings, Kitchen/Family Room Combo, Skylight(s), Stone Counters, Walk-In Closet(s)
Heating Central
Cooling Central Air
Flooring Carpet, Tile, Wood
Fireplaces Type Living Room
Fireplace true
Appliance Dishwasher
Laundry Laundry Room
Exterior
Exterior Feature Sidewalk
Garage Spaces 2.0
Pool In Ground, Screen Enclosure
Utilities Available Electricity Connected
Roof Type Shingle
Attached Garage true
Garage true
Private Pool Yes
Building
Entry Level One
Foundation Slab
Lot Size Range 1/4 to less than 1/2
Sewer Public Sewer
Water Private
Structure Type Block,Stucco
New Construction false
Others
Pets Allowed Cats OK, Dogs OK
Senior Community No
Ownership Fee Simple
Monthly Total Fees $20
Acceptable Financing Cash, Conventional
Membership Fee Required Required
Listing Terms Cash, Conventional
Special Listing Condition None
Read Less Info
Want to know what your home might be worth? Contact us for a FREE valuation!

Our team is ready to help you sell your home for the highest possible price ASAP

© 2025 My Florida Regional MLS DBA Stellar MLS. All Rights Reserved.
Bought with HUT TEAM REALTY
GET MORE INFORMATION
Partner | Lic# 3002295







