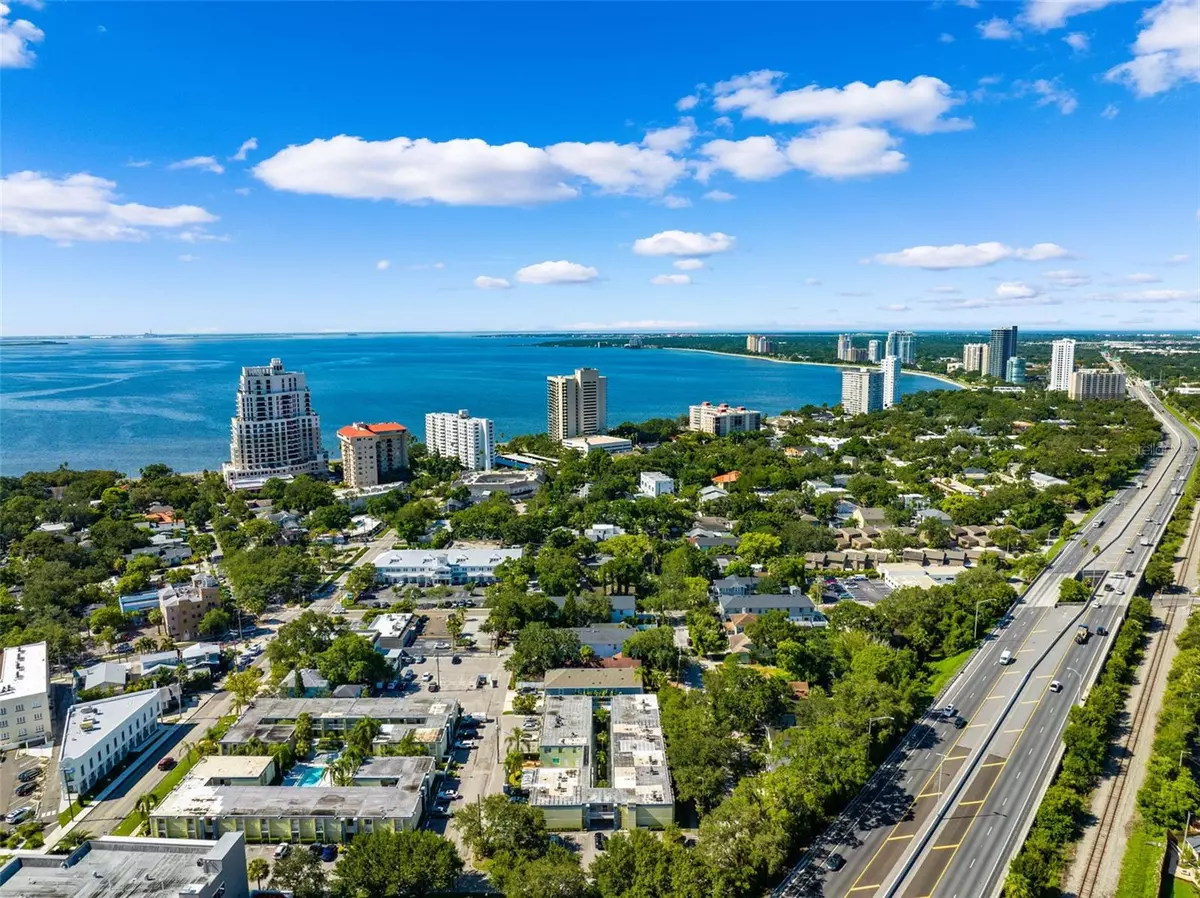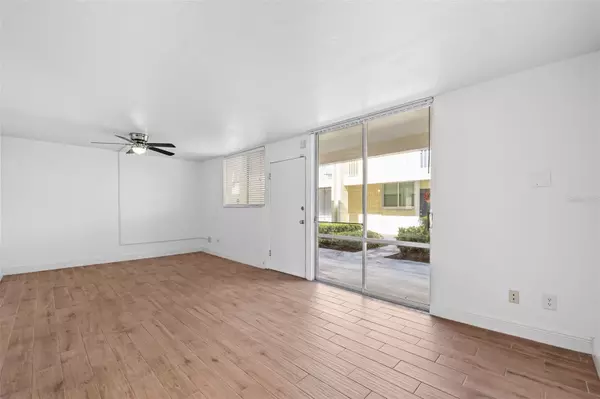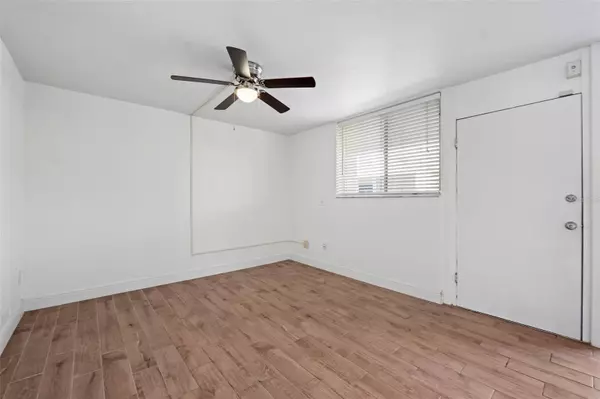$295,000
$300,000
1.7%For more information regarding the value of a property, please contact us for a free consultation.
2 Beds
1 Bath
792 SqFt
SOLD DATE : 08/01/2024
Key Details
Sold Price $295,000
Property Type Condo
Sub Type Condominium
Listing Status Sold
Purchase Type For Sale
Square Footage 792 sqft
Price per Sqft $372
Subdivision 1301 Soho A Condo
MLS Listing ID T3538422
Sold Date 08/01/24
Bedrooms 2
Full Baths 1
Condo Fees $418
Construction Status Inspections
HOA Y/N No
Originating Board Stellar MLS
Year Built 1962
Annual Tax Amount $1,683
Property Description
One or more photo(s) has been virtually staged. Discover South Tampa Living At Its Finest! Welcome To Your New Home, Located In The Heart Of the SOHO District, With Unbeatable Proximity To Bayshore Boulevard. This Charming First Floor, 2-Bedroom, 1-Bathroom Condo Offers An Ideal Blend Of City Living And Comfort. Enjoy The Convenience Of Being Close To Everything Imaginable: Medical Facilities, Grocery Stores, Shopping, Dining, Nightlife, Water Activities, And Recreational Options. This Well-Maintained First-Floor Condo Features Updated Air Conditioning 2019, New
Appliances 2023, New Washer/Dryer 2023, Updated Lighting Fixtures, Ceiling Fans in All Rooms, Ceramic Tile Wood Plank Flooring Throughout, And Appliances Included. The Combo Living Room And Dining Room Provide A Cozy Yet Spacious Atmosphere. Don't Miss Out On The Opportunity To Own This Delightful Condo In One Of Tampa's Most Sought-After Locations. Schedule Your Private Viewing Today And Experience The Vibrant City Life That Awaits You!
Location
State FL
County Hillsborough
Community 1301 Soho A Condo
Zoning RM-16
Rooms
Other Rooms Inside Utility
Interior
Interior Features Ceiling Fans(s), Eat-in Kitchen, Living Room/Dining Room Combo, Open Floorplan, Primary Bedroom Main Floor, Solid Surface Counters, Thermostat
Heating Central, Electric
Cooling Central Air
Flooring Ceramic Tile
Fireplace false
Appliance Dryer, Electric Water Heater, Microwave, Range, Refrigerator, Washer
Laundry Common Area, In Kitchen, Inside
Exterior
Exterior Feature Lighting, Sidewalk
Parking Features Open
Pool Gunite, In Ground, Lighting
Community Features Community Mailbox, Pool, Sidewalks
Utilities Available BB/HS Internet Available, Cable Available, Cable Connected, Electricity Available, Electricity Connected, Public, Sewer Available, Sewer Connected, Water Available, Water Connected
Amenities Available Maintenance, Other, Pool, Recreation Facilities
Roof Type Built-Up,Shingle
Garage false
Private Pool No
Building
Story 2
Entry Level One
Foundation Slab
Lot Size Range Non-Applicable
Sewer Public Sewer
Water Public
Architectural Style Mid-Century Modern
Structure Type Block,Stucco,Wood Frame
New Construction false
Construction Status Inspections
Schools
Elementary Schools Mitchell-Hb
Middle Schools Wilson-Hb
High Schools Plant City-Hb
Others
Pets Allowed Yes
HOA Fee Include Pool,Maintenance Structure,Maintenance Grounds,Recreational Facilities,Sewer,Trash,Water
Senior Community No
Pet Size Medium (36-60 Lbs.)
Ownership Fee Simple
Monthly Total Fees $418
Acceptable Financing Cash, Conventional
Membership Fee Required Required
Listing Terms Cash, Conventional
Num of Pet 2
Special Listing Condition None
Read Less Info
Want to know what your home might be worth? Contact us for a FREE valuation!

Our team is ready to help you sell your home for the highest possible price ASAP

© 2025 My Florida Regional MLS DBA Stellar MLS. All Rights Reserved.
Bought with 54 REALTY LLC
GET MORE INFORMATION
Partner | Lic# 3002295







