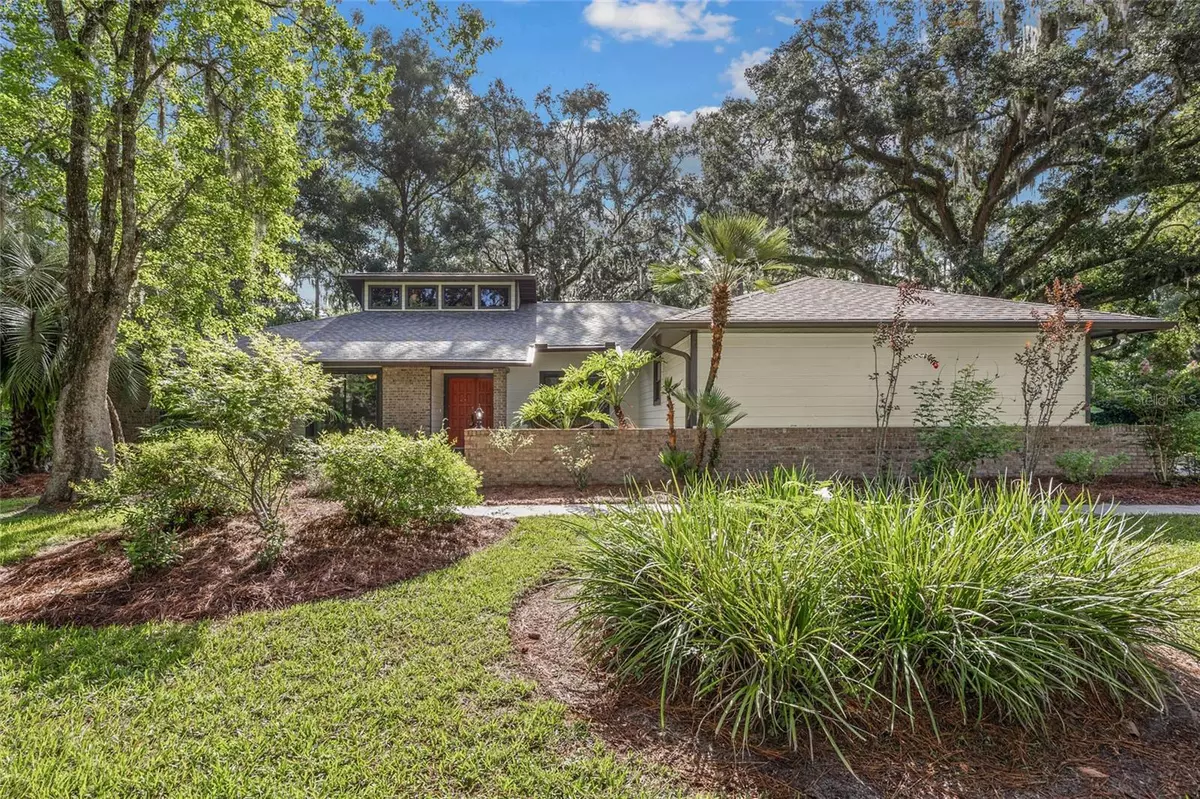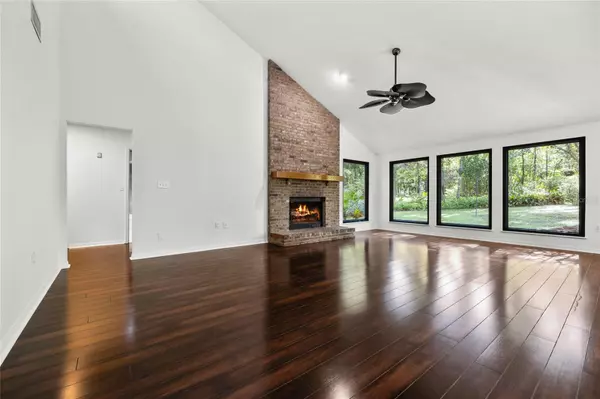$525,000
$525,000
For more information regarding the value of a property, please contact us for a free consultation.
4 Beds
2 Baths
2,251 SqFt
SOLD DATE : 08/16/2024
Key Details
Sold Price $525,000
Property Type Single Family Home
Sub Type Single Family Residence
Listing Status Sold
Purchase Type For Sale
Square Footage 2,251 sqft
Price per Sqft $233
Subdivision Kenwood
MLS Listing ID GC523621
Sold Date 08/16/24
Bedrooms 4
Full Baths 2
HOA Y/N No
Originating Board Stellar MLS
Year Built 1984
Annual Tax Amount $5,898
Lot Size 1.000 Acres
Acres 1.0
Property Description
One or more photo(s) has been virtually staged. Some photos are virtually staged. Welcome home to Kenwood, an established neighborhood on the SW side of Gainesville. This beautiful 4bd/2ba split plan home is located the back of the neighborhood and sits on a lush one acre lot with well established landscaping including mature fruit trees, elephant ears, and enormous century southern live oaks. The backyard is an absolute oasis where it's not uncommon to see deer and foxes from the comfort of the screened porch. Walls of windows also provide gorgeous views of the gardens, as well as keep the home light and bright. The great room features clerestory windows, vaulted ceiling and a soaring, brick fireplace. The primary bedroom features a sliding door to the screened porch, a large walk-in closet, double sinks and a separate water closet. The home has many recent updates including a new roof (2022), new gutters (2023), new windows (2023), and a new gas water heater (2024). Additional updates listed in the attachments.
Location
State FL
County Alachua
Community Kenwood
Zoning RE-1
Interior
Interior Features Ceiling Fans(s), Chair Rail, Eat-in Kitchen, Kitchen/Family Room Combo, Open Floorplan, Skylight(s), Solid Surface Counters, Split Bedroom, Thermostat, Vaulted Ceiling(s), Walk-In Closet(s), Window Treatments
Heating Central, Gas
Cooling Central Air
Flooring Carpet, Tile, Vinyl
Fireplaces Type Family Room, Masonry, Wood Burning
Fireplace true
Appliance Dishwasher, Gas Water Heater, Microwave, Range, Range Hood, Refrigerator
Laundry Inside, Laundry Room
Exterior
Exterior Feature Private Mailbox, Rain Gutters, Sliding Doors
Garage Driveway, Garage Door Opener, Garage Faces Side
Garage Spaces 2.0
Fence Fenced, Other, Wood
Utilities Available Cable Connected, Electricity Connected, Natural Gas Connected, Street Lights, Water Connected
Waterfront false
Roof Type Shingle
Porch Covered, Deck, Enclosed, Rear Porch, Screened
Attached Garage true
Garage true
Private Pool No
Building
Story 1
Entry Level One
Foundation Slab
Lot Size Range 1 to less than 2
Sewer Septic Tank
Water Public
Architectural Style Contemporary, Ranch
Structure Type Brick,Wood Frame,Wood Siding
New Construction false
Others
Senior Community No
Ownership Fee Simple
Acceptable Financing Cash, Conventional
Listing Terms Cash, Conventional
Special Listing Condition None
Read Less Info
Want to know what your home might be worth? Contact us for a FREE valuation!

Our team is ready to help you sell your home for the highest possible price ASAP

© 2024 My Florida Regional MLS DBA Stellar MLS. All Rights Reserved.
Bought with MOMENTUM REALTY - GAINESVILLE
GET MORE INFORMATION

Partner | Lic# 3002295







