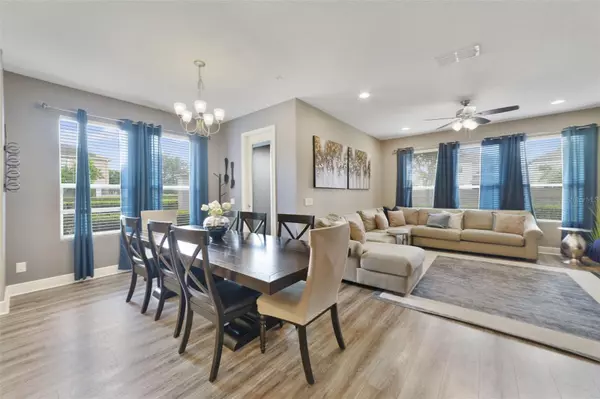$411,000
$385,000
6.8%For more information regarding the value of a property, please contact us for a free consultation.
3 Beds
3 Baths
2,039 SqFt
SOLD DATE : 08/20/2024
Key Details
Sold Price $411,000
Property Type Townhouse
Sub Type Townhouse
Listing Status Sold
Purchase Type For Sale
Square Footage 2,039 sqft
Price per Sqft $201
Subdivision Thornbrooke Ph 1
MLS Listing ID O6221474
Sold Date 08/20/24
Bedrooms 3
Full Baths 2
Half Baths 1
HOA Fees $196/mo
HOA Y/N Yes
Originating Board Stellar MLS
Year Built 2017
Annual Tax Amount $3,217
Lot Size 2,178 Sqft
Acres 0.05
Property Description
Welcome to the Thornebrooke community and this END-UNIT TOWNHOME in immaculate condition offering 3-bedrooms, 2.5-baths, OPEN CONCEPT living, a BONUS/LOFT and all the UPGRADES you could hope for in a home! The new owner will enjoy a 2-CAR GARAGE, LUXURY VINYL PLANK throughout the main floor and the excellent location puts you right across the street from the COMMUNITY POOL. The side facing entrance opens up to a stunning kitchen designed with the home chef in mind, featuring desirable shaker style cabinetry, STAINLESS STEEL APPLIANCES, decorative backsplash and granite counters, ample storage and breakfast bar seating on the large ISLAND! The kitchen is open to a generous dining area where you will find access to the SCREENED LANAI and beyond that the living area where a wall of windows lets the natural light pour in. The main floor also has a convenient half bath and direct access to the garage. Upstairs you will find additional flexible living space in the comfortable LOFT, two guest bedrooms, a full guest bath, your laundry room complete with built-in storage and a must see PRIMARY SUITE. The owner will be delighted to find the primary suite is another light and bright space with a ceiling fan set in a lovely tray ceiling, well appointed private en-suite bath and WALK-IN CLOSET. As a resident of Thornbrooke you will enjoy the community pool as well a prime location with easy access to all that Central Florida has to offer; major roadways, shopping, dining, the Central Florida Zoo and Botanical Gardens, Lake Monroe, Fort Mellon Park and the Orlando/Sanford Int’l Airport. Your new home is calling, schedule your private tour today!
Location
State FL
County Seminole
Community Thornbrooke Ph 1
Zoning RES
Rooms
Other Rooms Loft
Interior
Interior Features Ceiling Fans(s), High Ceilings, Living Room/Dining Room Combo, Open Floorplan, PrimaryBedroom Upstairs, Solid Surface Counters, Solid Wood Cabinets, Stone Counters, Thermostat, Tray Ceiling(s), Walk-In Closet(s)
Heating Central
Cooling Central Air
Flooring Carpet, Luxury Vinyl, Tile
Fireplace false
Appliance Dishwasher, Microwave, Range, Refrigerator
Laundry Laundry Room, Upper Level
Exterior
Exterior Feature Irrigation System, Lighting, Sidewalk
Garage Driveway
Garage Spaces 2.0
Community Features Pool, Sidewalks
Utilities Available BB/HS Internet Available, Cable Available, Electricity Available, Public, Water Available
Amenities Available Pool
Waterfront false
Roof Type Shingle
Porch Covered, Rear Porch, Screened
Attached Garage true
Garage true
Private Pool No
Building
Lot Description Corner Lot, Sidewalk, Paved
Entry Level Two
Foundation Slab
Lot Size Range 0 to less than 1/4
Sewer Public Sewer
Water Public
Structure Type Block,Stucco
New Construction false
Schools
Elementary Schools Idyllwilde Elementary
Middle Schools Markham Woods Middle
High Schools Seminole High
Others
Pets Allowed Cats OK, Dogs OK, Yes
HOA Fee Include Pool,Maintenance Structure,Maintenance Grounds
Senior Community No
Ownership Fee Simple
Monthly Total Fees $196
Acceptable Financing Cash, Conventional, FHA, VA Loan
Membership Fee Required Required
Listing Terms Cash, Conventional, FHA, VA Loan
Special Listing Condition None
Read Less Info
Want to know what your home might be worth? Contact us for a FREE valuation!

Our team is ready to help you sell your home for the highest possible price ASAP

© 2024 My Florida Regional MLS DBA Stellar MLS. All Rights Reserved.
Bought with STELLAR NON-MEMBER OFFICE
GET MORE INFORMATION

Partner | Lic# 3002295







