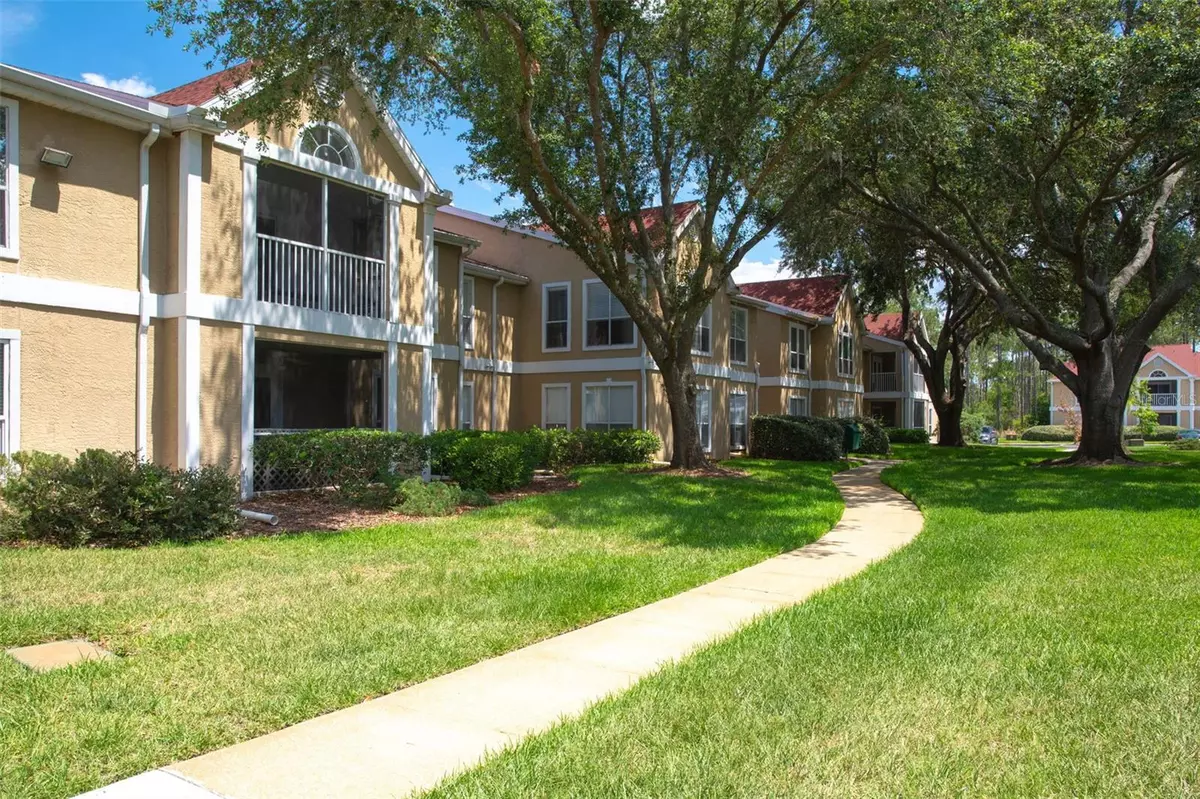$235,000
$255,000
7.8%For more information regarding the value of a property, please contact us for a free consultation.
3 Beds
2 Baths
1,274 SqFt
SOLD DATE : 08/26/2024
Key Details
Sold Price $235,000
Property Type Condo
Sub Type Condominium
Listing Status Sold
Purchase Type For Sale
Square Footage 1,274 sqft
Price per Sqft $184
Subdivision Highlands At Hunters Green A Condo
MLS Listing ID T3530394
Sold Date 08/26/24
Bedrooms 3
Full Baths 2
HOA Fees $589/mo
HOA Y/N Yes
Originating Board Stellar MLS
Year Built 1992
Annual Tax Amount $1,172
Lot Size 1,306 Sqft
Acres 0.03
Property Description
SELLER WILL CONTRIBUTE $5000 TO BUY THE INTEREST RATE DOWN. Welcome to your new home in the highly sought-after Hunters Green gated community in New Tampa! This charming 3-bedroom, 2-bathroom condominium is ready to embrace you with its inviting appeal.
Step into a space where everything feels brand new, thanks to the updated appliances that make cooking a delight. Double pane windows flood the home with natural light while maintaining a cool and quiet environment. The relatively new AC system (5 years old) ensures comfort throughout the year.
Enjoy the convenience of sleek tile flooring throughout, offering easy maintenance and a modern, stylish look. Additionally, this unit includes a deeded garage—perfect for parking, storage, or even renting out for some extra income.
Hunters Green offers more than just a home; it offers a vibrant lifestyle. This dynamic community features lush parks, scenic walking trails, and excellent recreational facilities. Plus, it's conveniently located near fantastic shopping, dining, and entertainment options.
Ready to embark on your next adventure in a place that feels like home the moment you walk in? Schedule a showing today and fall in love with your new condo in Hunters Green! Don't miss out on one of the few units that comes with a deeded garage.
Location
State FL
County Hillsborough
Community Highlands At Hunters Green A Condo
Zoning PD-A
Rooms
Other Rooms Great Room
Interior
Interior Features Ceiling Fans(s), Open Floorplan, Split Bedroom
Heating Central
Cooling Central Air
Flooring Ceramic Tile
Furnishings Unfurnished
Fireplace false
Appliance Dishwasher, Range, Refrigerator
Laundry Inside
Exterior
Exterior Feature Rain Gutters, Sidewalk
Garage Spaces 1.0
Community Features Deed Restrictions, Golf, Park, Playground, Pool, Tennis Courts
Utilities Available BB/HS Internet Available, Cable Available, Public
Amenities Available Gated, Park, Playground, Security, Tennis Court(s), Vehicle Restrictions
Roof Type Shingle,Tile
Porch Deck, Patio, Porch, Screened
Attached Garage false
Garage true
Private Pool No
Building
Lot Description In County, Sidewalk, Paved
Story 2
Entry Level One
Foundation Slab
Lot Size Range 0 to less than 1/4
Sewer Public Sewer
Water Public
Structure Type Stucco
New Construction false
Schools
Elementary Schools Hunter'S Green-Hb
Middle Schools Benito-Hb
High Schools Wharton-Hb
Others
Pets Allowed Yes
HOA Fee Include Maintenance Structure,Security
Senior Community No
Pet Size Large (61-100 Lbs.)
Ownership Fee Simple
Monthly Total Fees $589
Acceptable Financing Cash, Conventional
Membership Fee Required Required
Listing Terms Cash, Conventional
Special Listing Condition None
Read Less Info
Want to know what your home might be worth? Contact us for a FREE valuation!

Our team is ready to help you sell your home for the highest possible price ASAP

© 2025 My Florida Regional MLS DBA Stellar MLS. All Rights Reserved.
Bought with KELLER WILLIAMS REALTY- PALM H
GET MORE INFORMATION
Partner | Lic# 3002295


