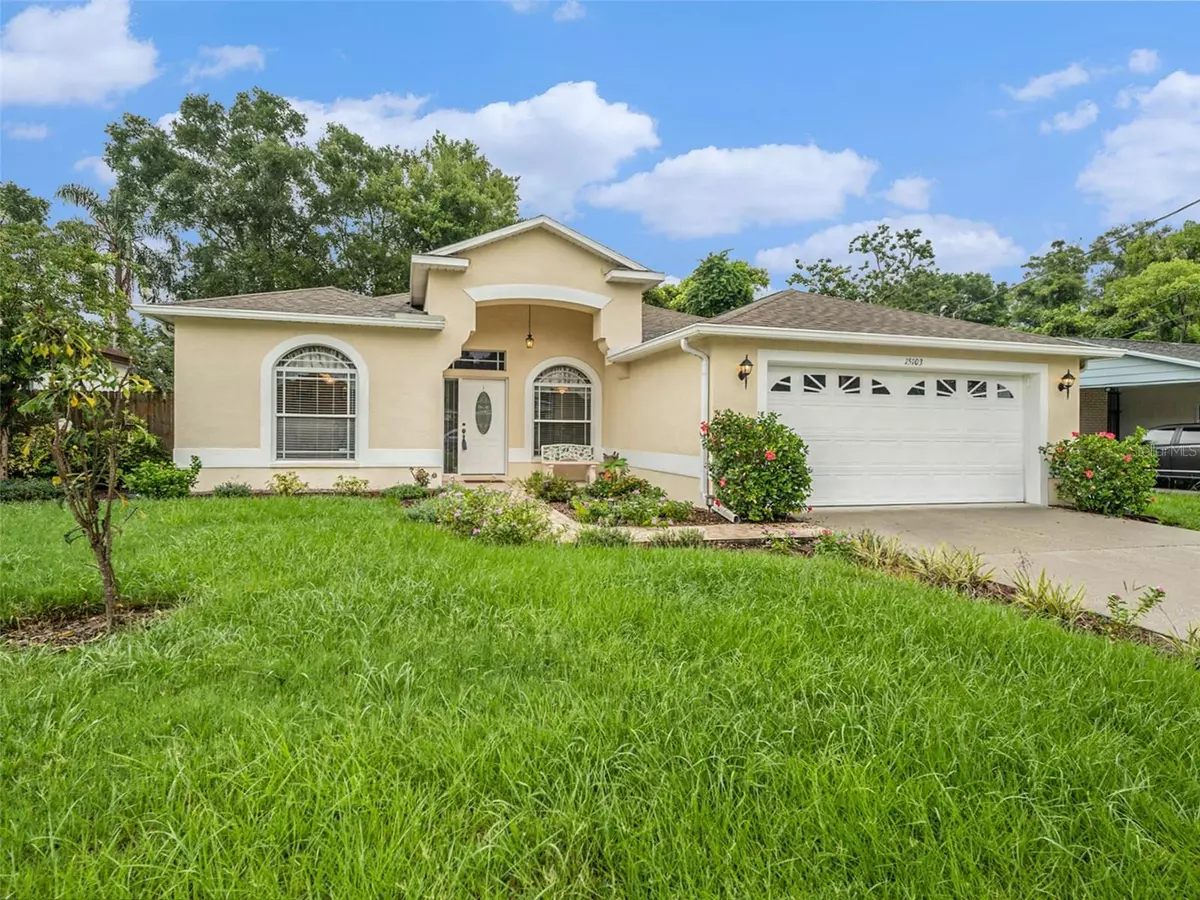$400,000
$420,000
4.8%For more information regarding the value of a property, please contact us for a free consultation.
3 Beds
2 Baths
1,617 SqFt
SOLD DATE : 08/28/2024
Key Details
Sold Price $400,000
Property Type Single Family Home
Sub Type Single Family Residence
Listing Status Sold
Purchase Type For Sale
Square Footage 1,617 sqft
Price per Sqft $247
Subdivision Enchanted Lake Estates Un 1
MLS Listing ID T3541376
Sold Date 08/28/24
Bedrooms 3
Full Baths 2
HOA Y/N No
Originating Board Stellar MLS
Year Built 2003
Annual Tax Amount $3,429
Lot Size 7,840 Sqft
Acres 0.18
Lot Dimensions 70x110
Property Description
Welcome to this amazing home with an open floor plan, nestled in the Carrollwood area. This charming neighborhood offers the added bonus of no HOA or CDD fees. As you approach, you will be greeted by the home's striking curb appeal, adorned with its tranquil landscaping, and an inviting front porch that welcomes you in. ***ROOF REPLACED AUGUST 2024** This versatile 3-bedroom, 2-bath residence is designed to meet all your needs. As you enter, you are greeted by a spacious formal dining room. The kitchen, just steps away, a spacious breakfast nook, and a closet pantry. Off from the kitchen is a in door laundry room with a washing sink! Adjacent to the kitchen is a cozy family room, perfect for relaxing or entertaining. The primary suite is a private retreat, boasting a walk-in closet and an en-suite bath with a walk-in shower. The other 2 rooms are large enough for queen beds. In the back you will discover no backyard neighbors. Featuring a large lot that is perfect for gardening or just hanging out! Close to shopping and restaurants this home surely won't be on the market long, so don't wait!
Location
State FL
County Hillsborough
Community Enchanted Lake Estates Un 1
Zoning RSC-6
Interior
Interior Features Ceiling Fans(s), High Ceilings, Kitchen/Family Room Combo, Split Bedroom, Thermostat, Walk-In Closet(s)
Heating Central
Cooling Central Air
Flooring Carpet, Ceramic Tile
Fireplace false
Appliance Dishwasher, Disposal, Dryer, Microwave, Range, Refrigerator, Washer
Laundry Laundry Room
Exterior
Exterior Feature Garden
Garage Spaces 2.0
Utilities Available Cable Available, Electricity Available, Water Available, Water Connected
Roof Type Shingle
Attached Garage true
Garage true
Private Pool No
Building
Story 1
Entry Level One
Foundation Slab
Lot Size Range 0 to less than 1/4
Sewer Private Sewer
Water Private
Structure Type Block
New Construction false
Others
Senior Community No
Ownership Fee Simple
Acceptable Financing Cash, FHA, VA Loan
Listing Terms Cash, FHA, VA Loan
Special Listing Condition None
Read Less Info
Want to know what your home might be worth? Contact us for a FREE valuation!

Our team is ready to help you sell your home for the highest possible price ASAP

© 2025 My Florida Regional MLS DBA Stellar MLS. All Rights Reserved.
Bought with FUTURE HOME REALTY INC
GET MORE INFORMATION
Partner | Lic# 3002295


