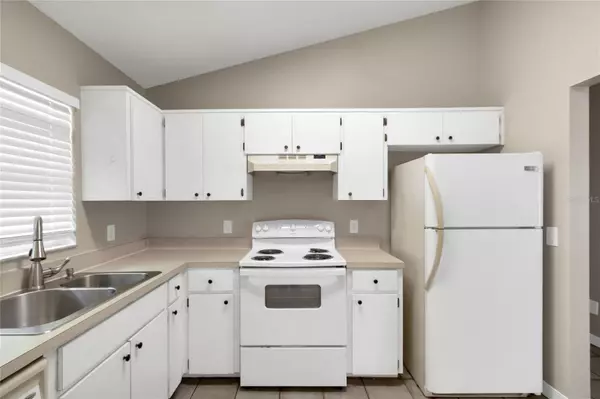$334,999
$334,999
For more information regarding the value of a property, please contact us for a free consultation.
4 Beds
2 Baths
1,147 SqFt
SOLD DATE : 09/04/2024
Key Details
Sold Price $334,999
Property Type Single Family Home
Sub Type Single Family Residence
Listing Status Sold
Purchase Type For Sale
Square Footage 1,147 sqft
Price per Sqft $292
Subdivision Oranges Ph 02 The
MLS Listing ID V4937427
Sold Date 09/04/24
Bedrooms 4
Full Baths 2
Construction Status Appraisal,Financing,Inspections
HOA Fees $16/ann
HOA Y/N Yes
Originating Board Stellar MLS
Year Built 1996
Annual Tax Amount $3,144
Lot Size 0.360 Acres
Acres 0.36
Property Description
One or more photo(s) has been virtually staged. Just listed! This exceptional 4-bedroom, 2-bathroom home with a 2-car garage is situated on an oversized 0.36-acre lot in the highly sought-after Clermont area. This turnkey home is brimming with upgrades, including a NEW roof (2023), NEW A/C (2021-2022), NEW water heater (2021), freshly painted interior and exterior (2024), a serviced A/C unit (2024), and mature landscaping (2024), NEW blinds and light fixtures (2024). As you step into the foyer, you'll be welcomed by an abundance of natural light and an open living room/dining room combo, perfect for entertaining. The primary suite, featuring a walk-in closet and ensuite bathroom, is conveniently located on one side of the home, while the other three bedrooms are on the opposite side, ensuring privacy. The expansive backyard offers ample space for workshops, a pool, or various outdoor activities and parking. With a low annual HOA fee of just $200, this home is nestled in The Oranges Subdivision, across from the Crooked River Preserve, known for its extensive nature trails. Nature enthusiasts will appreciate the proximity to Lake Louisa State Park, perfect for hiking, fishing, and picnicking. The location also provides convenient access to Wellness Way and the Olympus Master Development, offering endless possibilities for leisure and lifestyle. Just thirty minutes from downtown Orlando, this home strikes the perfect balance between suburban tranquility and urban excitement. Plus, being less than 20 minutes away from major theme park attractions ensures that fun and adventure are always close by. Imagine mornings spent sipping coffee on your patio, afternoons exploring nearby parks, and evenings hosting family dinners. This home is more than just a place to live; it's where memories are made and futures are built. Your future awaits, Call today for your own private showing!
Location
State FL
County Lake
Community Oranges Ph 02 The
Rooms
Other Rooms Attic
Interior
Interior Features Ceiling Fans(s), High Ceilings, Living Room/Dining Room Combo, Open Floorplan, Primary Bedroom Main Floor, Solid Wood Cabinets, Split Bedroom, Thermostat, Vaulted Ceiling(s), Walk-In Closet(s), Window Treatments
Heating Central, Electric
Cooling Central Air
Flooring Ceramic Tile, Laminate
Fireplace false
Appliance Cooktop, Dishwasher, Electric Water Heater, Microwave, Range, Refrigerator
Laundry In Garage
Exterior
Exterior Feature Lighting, Sliding Doors
Parking Features Covered, Driveway, Garage Door Opener, Other, Oversized
Garage Spaces 2.0
Fence Wood
Community Features Community Mailbox, Deed Restrictions
Utilities Available BB/HS Internet Available, Cable Available, Electricity Available, Phone Available, Public, Water Available
Roof Type Shingle
Porch Deck
Attached Garage true
Garage true
Private Pool No
Building
Lot Description Cleared, Cul-De-Sac, Landscaped, Level, Near Public Transit, Oversized Lot, Paved
Story 1
Entry Level One
Foundation Slab
Lot Size Range 1/4 to less than 1/2
Sewer Septic Tank
Water Public
Structure Type Block,Stucco,Wood Frame
New Construction false
Construction Status Appraisal,Financing,Inspections
Schools
Elementary Schools Pine Ridge Elem
Middle Schools Windy Hill Middle
High Schools East Ridge High
Others
Pets Allowed Yes
Senior Community No
Ownership Fee Simple
Monthly Total Fees $16
Acceptable Financing Cash, Conventional, FHA, VA Loan
Membership Fee Required Required
Listing Terms Cash, Conventional, FHA, VA Loan
Special Listing Condition None
Read Less Info
Want to know what your home might be worth? Contact us for a FREE valuation!

Our team is ready to help you sell your home for the highest possible price ASAP

© 2024 My Florida Regional MLS DBA Stellar MLS. All Rights Reserved.
Bought with WEICHERT, REALTORS-HALLMARK PR
GET MORE INFORMATION

Partner | Lic# 3002295







