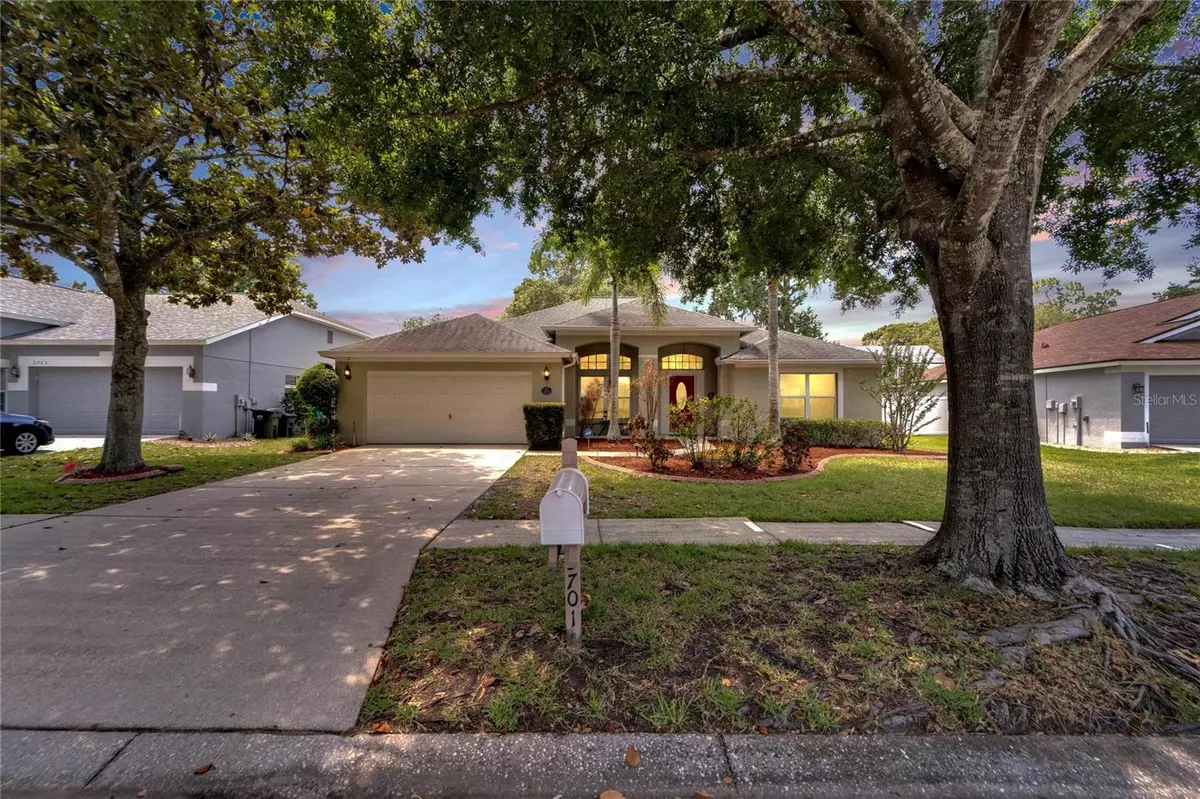$485,000
$485,000
For more information regarding the value of a property, please contact us for a free consultation.
4 Beds
2 Baths
2,091 SqFt
SOLD DATE : 09/05/2024
Key Details
Sold Price $485,000
Property Type Single Family Home
Sub Type Single Family Residence
Listing Status Sold
Purchase Type For Sale
Square Footage 2,091 sqft
Price per Sqft $231
Subdivision Bloomingdale Sec P Q
MLS Listing ID T3525927
Sold Date 09/05/24
Bedrooms 4
Full Baths 2
Construction Status Financing,Inspections
HOA Fees $3/ann
HOA Y/N Yes
Originating Board Stellar MLS
Year Built 1999
Annual Tax Amount $3,947
Lot Size 8,276 Sqft
Acres 0.19
Lot Dimensions 73x116
Property Description
Welcome to your paradise! This magnificent 4-bedroom, 2-bath home with office/Den is a haven of luxury and comfort. As you step inside, you'll be greeted by the warmth of cherry hardwood floors and soaring 10-foot ceilings, creating an inviting atmosphere throughout.
Entertain with ease in the spacious living areas, complete with french doors leading to the lanai, seamlessly blending indoor and outdoor living. The fenced yard encompasses a beautiful pool surrounded by pavers and solar heating, 6 person Hot tub, perfect for year-round enjoyment. Kitchen cabinets featuring quartz countertops and modern appliances. For tech enthusiasts, the home is equipped with whole-house Gigabit ethernet and wired for Dolby Atmos surround sound, offering the ultimate entertainment experience.
Additionally, the home boasts a new roof from 2018 and is EV car-ready with a 240V plug in the garage. Spacious yard with a 15x10x14 Tuff Shed (2021). With its impeccable features and endless potential, this home is ready for your personal touch. Short Distance to shopping, schools, YMCA. NO CDD, (LOW Optional HOA) Seller is offering a 1 year Home warranty with the purchase of this home.
Don't miss the opportunity to make this your forever home—schedule your showing today!
Location
State FL
County Hillsborough
Community Bloomingdale Sec P Q
Zoning PD
Interior
Interior Features Ceiling Fans(s), High Ceilings, Primary Bedroom Main Floor, Smart Home, Solid Surface Counters, Thermostat, Walk-In Closet(s)
Heating Central
Cooling Central Air
Flooring Wood
Fireplace false
Appliance Dishwasher, Disposal, Dryer, Electric Water Heater, Microwave, Range, Washer
Laundry Common Area, Inside
Exterior
Exterior Feature Irrigation System, Private Mailbox, Rain Gutters, Sidewalk, Sliding Doors
Garage Spaces 2.0
Pool Heated, In Ground
Utilities Available BB/HS Internet Available, Cable Connected, Electricity Connected, Sewer Connected, Water Connected
Roof Type Shingle
Attached Garage true
Garage true
Private Pool Yes
Building
Story 1
Entry Level One
Foundation Slab
Lot Size Range 0 to less than 1/4
Sewer Public Sewer
Water None
Structure Type Block,Stucco
New Construction false
Construction Status Financing,Inspections
Schools
Elementary Schools Alafia-Hb
Middle Schools Burns-Hb
High Schools Bloomingdale-Hb
Others
Pets Allowed Yes
Senior Community No
Ownership Fee Simple
Monthly Total Fees $3
Membership Fee Required Optional
Special Listing Condition None
Read Less Info
Want to know what your home might be worth? Contact us for a FREE valuation!

Our team is ready to help you sell your home for the highest possible price ASAP

© 2025 My Florida Regional MLS DBA Stellar MLS. All Rights Reserved.
Bought with AVENUE HOMES LLC
GET MORE INFORMATION
Partner | Lic# 3002295


