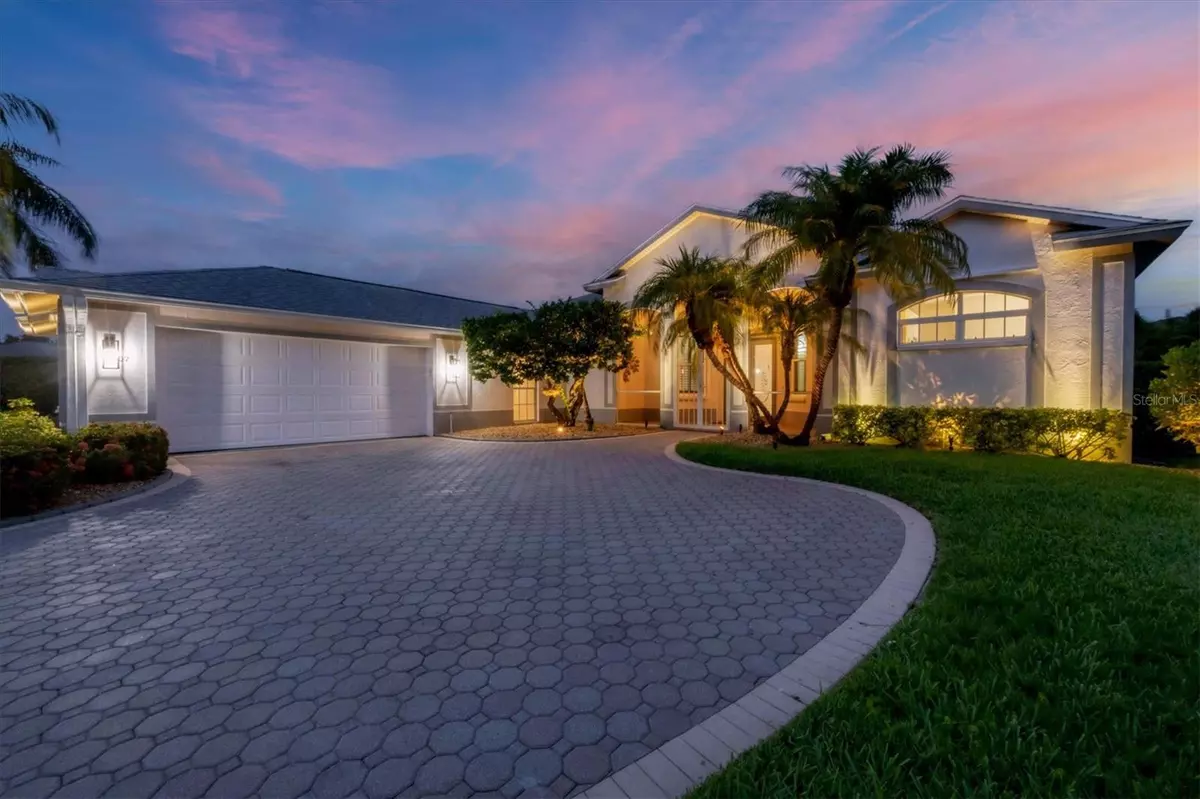$925,000
$969,000
4.5%For more information regarding the value of a property, please contact us for a free consultation.
3 Beds
3 Baths
2,995 SqFt
SOLD DATE : 09/12/2024
Key Details
Sold Price $925,000
Property Type Single Family Home
Sub Type Single Family Residence
Listing Status Sold
Purchase Type For Sale
Square Footage 2,995 sqft
Price per Sqft $308
Subdivision Stoneybrook Golf & Countryclub
MLS Listing ID A4617237
Sold Date 09/12/24
Bedrooms 3
Full Baths 2
Half Baths 1
HOA Fees $11/ann
HOA Y/N Yes
Originating Board Stellar MLS
Year Built 1996
Annual Tax Amount $4,824
Lot Size 0.300 Acres
Acres 0.3
Property Description
One or more photo(s) has been virtually staged. IMMACULATE, move-in ready, impressive corner lot home in Stoneybrook Golf and Country Club! This turnkey furnished, 3 bedroom PLUS DEN and FLEX ROOM offer one of the largest open floor plan homes in this established, picturesque community. Many upgrades include NEW ROOF (2019), hurricane IMPACT windows and sliding glass door, as well as shutters for peace of mind and insurance costs. All NEW, wide plank, LVP flooring, 6 inch baseboards, recessed lighting, and ceiling fans throughout home (2024) The updated kitchen is stunning..floor to ceiling cabinets, seamless quartz counters/backsplash, walk-in pantry, beverage fridge, and a spacious quartz island with views out the huge window, open to the family room and glass sliding doors to the over 1000 sq ft pavered, private, screened lanai. 2 A/C systems, 1-2 ton w/new condensing unit for primary bedroom (2020), and 1-4 ton main house system (2024), New hot water heater (2024). Primary bedroom is your inviting retreat with 2 built in walk-in closets, ensuite primary bath boasts a soaker tub, dual sink vanity, walk-in tiled shower and loads of cabinet storage. There are 2 other spacious bedrooms in this desirable split floor plan with plantation shutters. 2nd full bath is updated with herringbone accented walk-in shower (2023) and raised granite vanity. To add more space, the FLEX room has 2 windows for natural light and storage/closets, can be a game room, craft room, extra office, air-conditioned storage.. you decide! In addition, the DEN/OFFICE has built ins, or you can easily transform this to a 4th bedroom if needed. The bright living space has no walls to block natural light and the easy flow of this home with unobstructed views to the peaceful lanai. Open the double glass doors from the screened in front lanai for an amazing cross breeze. 1/2 bath is a bonus w/plantation shutters off of Great room. Large indoor utility is roomy w/storage cabinets and sink. Beautiful, NEW outdoor landscaping and lighting (2024), well water for irrigation (no water charge), 2 car extended side entry garage, and pavered driveway can accomodate 6 extra vehicles. The location of this home is prime.. no need to ride to the club, just walk out your door, turn the corner and you are there to enjoy all the premier amenities this sought after club offers including the golf course modernization project that is underway..18 holes redesigned by Kipp Schultes, planned to reopen in Nov. 2024 and said to be one of the best on the West Coast when completed. Lighted Har-Tru tennis/pickleball courts, pro-shop, well-equipped fitness center, bocce court, putting greens, driving range, fitness studio, sharing library, heated pool/spa, full service restaurant/bar, meeting rooms, catering facility, outdoor dining patio, walking/biking trails, fishing, planned activities like yoga, mahjong, line dancing, and so much more! Stonybrook Golf and Country Club is centrally located minutes from area beaches, Legacy Trail, shopping, the arts scene and all Sarasota and Venice has to offer! WELCOME HOME to resort-style living at its BEST!
Location
State FL
County Sarasota
Community Stoneybrook Golf & Countryclub
Zoning RSF2
Rooms
Other Rooms Bonus Room, Den/Library/Office, Family Room, Inside Utility
Interior
Interior Features Built-in Features, Cathedral Ceiling(s), Ceiling Fans(s), Crown Molding, Eat-in Kitchen, High Ceilings, Kitchen/Family Room Combo, Living Room/Dining Room Combo, Open Floorplan, Primary Bedroom Main Floor, Solid Surface Counters, Solid Wood Cabinets, Split Bedroom, Stone Counters, Vaulted Ceiling(s), Walk-In Closet(s), Window Treatments
Heating Central, Electric
Cooling Central Air
Flooring Laminate, Luxury Vinyl, Tile
Furnishings Turnkey
Fireplace false
Appliance Bar Fridge, Dishwasher, Disposal, Dryer, Electric Water Heater, Microwave, Range, Refrigerator, Washer
Laundry Inside, Laundry Room
Exterior
Exterior Feature Hurricane Shutters, Irrigation System, Lighting, Private Mailbox, Rain Gutters, Sidewalk, Sliding Doors
Parking Features Driveway, Garage Door Opener, Garage Faces Side, Oversized, Workshop in Garage
Garage Spaces 2.0
Pool Heated, In Ground, Lighting, Outside Bath Access
Community Features Association Recreation - Owned, Buyer Approval Required, Clubhouse, Deed Restrictions, Fitness Center, Gated Community - No Guard, Golf, Irrigation-Reclaimed Water, Pool, Restaurant, Sidewalks, Tennis Courts
Utilities Available Public, Sprinkler Well, Street Lights, Underground Utilities
Amenities Available Clubhouse, Fitness Center, Gated, Golf Course, Maintenance, Pickleball Court(s), Pool, Recreation Facilities, Spa/Hot Tub, Tennis Court(s), Trail(s)
View Trees/Woods
Roof Type Shingle
Porch Covered, Front Porch, Patio, Screened
Attached Garage true
Garage true
Private Pool No
Building
Lot Description Corner Lot, In County, Landscaped, Near Golf Course, Sidewalk, Paved, Private
Entry Level One
Foundation Slab
Lot Size Range 1/4 to less than 1/2
Sewer Public Sewer
Water Public
Structure Type Cement Siding,Stucco
New Construction false
Schools
Elementary Schools Laurel Nokomis Elementary
Middle Schools Sarasota Middle
High Schools Venice Senior High
Others
Pets Allowed Yes
HOA Fee Include Private Road
Senior Community No
Pet Size Extra Large (101+ Lbs.)
Ownership Fee Simple
Monthly Total Fees $638
Acceptable Financing Cash, Conventional
Membership Fee Required Required
Listing Terms Cash, Conventional
Num of Pet 2
Special Listing Condition None
Read Less Info
Want to know what your home might be worth? Contact us for a FREE valuation!

Our team is ready to help you sell your home for the highest possible price ASAP

© 2025 My Florida Regional MLS DBA Stellar MLS. All Rights Reserved.
Bought with DOUGLAS ELLIMAN
GET MORE INFORMATION
Partner | Lic# 3002295


