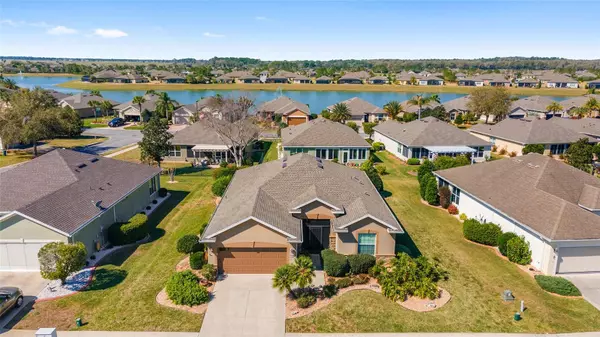$345,000
$354,900
2.8%For more information regarding the value of a property, please contact us for a free consultation.
3 Beds
2 Baths
1,815 SqFt
SOLD DATE : 08/29/2024
Key Details
Sold Price $345,000
Property Type Single Family Home
Sub Type Single Family Residence
Listing Status Sold
Purchase Type For Sale
Square Footage 1,815 sqft
Price per Sqft $190
Subdivision Stone Creek By Del Webb
MLS Listing ID OM673291
Sold Date 08/29/24
Bedrooms 3
Full Baths 2
HOA Fees $295/mo
HOA Y/N Yes
Originating Board Stellar MLS
Year Built 2006
Annual Tax Amount $2,413
Lot Size 9,147 Sqft
Acres 0.21
Property Description
Price reduced, Spacious, true 3 Bedroom Welcome to Stone Creek, an exclusive gated community by Del Webb in Ocala, Florida. This meticulously maintained 3-bedroom, 2-bathroom, 2-car garage home boasts a new roof installed in 2022. Enjoy the spacious floorplan, featuring an enclosed Florida room perfect for relaxation or entertaining. The kitchen showcases solid wood cabinets and granite countertops, complemented by fresh interior paint and new bedroom carpeting. The generous master suite adds to the appeal of this move-in-ready residence. Situated in a vibrant 55+ community, residents have access to the Reunion Center, serving as the social hub for activities, club meetings, and events. Additionally, the community offers a large ballroom with a stage for parties, dances, and theatrical performances. Fitness enthusiasts will appreciate the Spa & Resort Pool, equipped with the latest high-end cardiovascular and weight-training facilities. With its golf community setting, Stone Creek offers a lifestyle of leisure and recreation for its discerning residents.
Location
State FL
County Marion
Community Stone Creek By Del Webb
Zoning PUD
Interior
Interior Features Ceiling Fans(s), Living Room/Dining Room Combo
Heating Central
Cooling Central Air
Flooring Carpet, Ceramic Tile
Fireplace false
Appliance Dishwasher, Microwave, Range, Refrigerator
Laundry Laundry Room
Exterior
Exterior Feature Sidewalk
Garage Spaces 2.0
Utilities Available Electricity Connected
Roof Type Shingle
Attached Garage true
Garage true
Private Pool No
Building
Entry Level One
Foundation Block, Slab
Lot Size Range 0 to less than 1/4
Sewer Public Sewer
Water Public
Structure Type Stucco
New Construction false
Others
Pets Allowed No
Senior Community Yes
Ownership Fee Simple
Monthly Total Fees $295
Acceptable Financing Cash, Conventional, VA Loan
Membership Fee Required Required
Listing Terms Cash, Conventional, VA Loan
Special Listing Condition None
Read Less Info
Want to know what your home might be worth? Contact us for a FREE valuation!

Our team is ready to help you sell your home for the highest possible price ASAP

© 2024 My Florida Regional MLS DBA Stellar MLS. All Rights Reserved.
Bought with FLORIDA ADVANTAGE REALTY GROUP
GET MORE INFORMATION

Partner | Lic# 3002295







