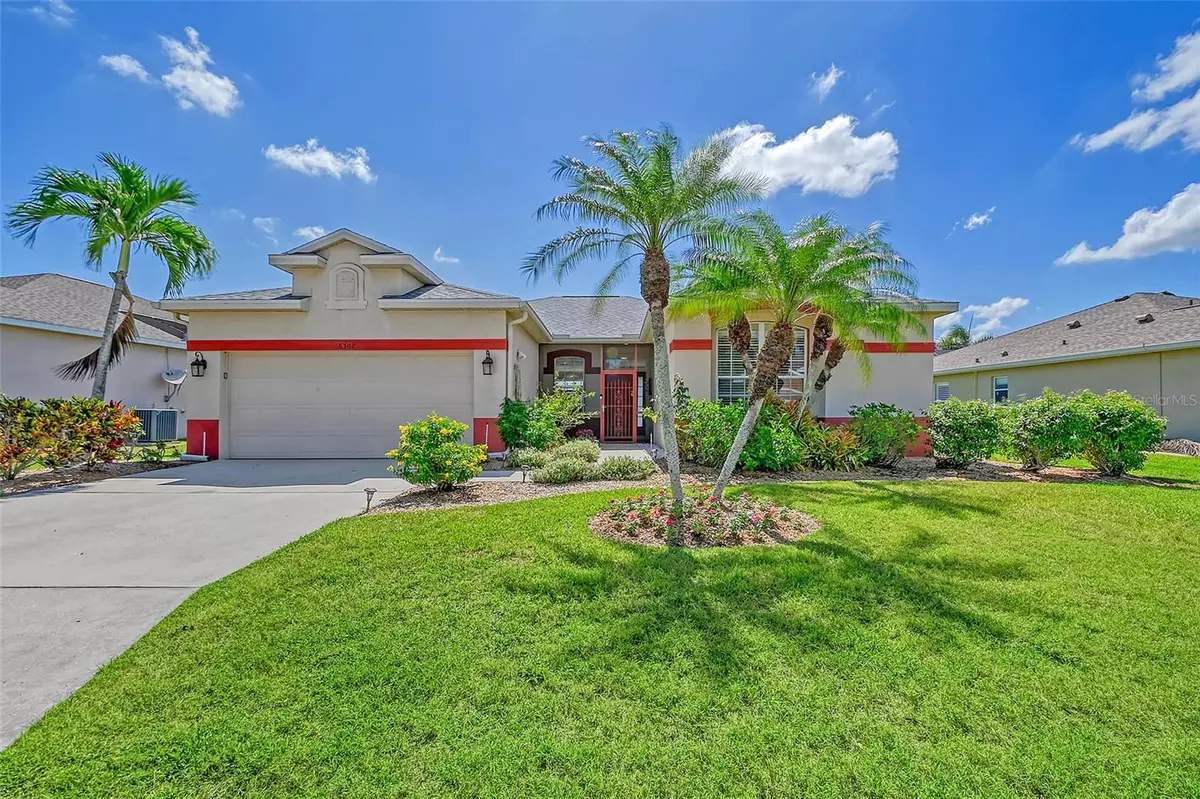$525,000
$549,000
4.4%For more information regarding the value of a property, please contact us for a free consultation.
3 Beds
2 Baths
1,644 SqFt
SOLD DATE : 09/25/2024
Key Details
Sold Price $525,000
Property Type Single Family Home
Sub Type Single Family Residence
Listing Status Sold
Purchase Type For Sale
Square Footage 1,644 sqft
Price per Sqft $319
Subdivision Wellington Chase
MLS Listing ID A4608060
Sold Date 09/25/24
Bedrooms 3
Full Baths 2
Construction Status Inspections
HOA Fees $32
HOA Y/N Yes
Originating Board Stellar MLS
Year Built 1999
Annual Tax Amount $3,059
Lot Size 7,405 Sqft
Acres 0.17
Property Description
PRICED TO SELL!!! Beautiful 3BR/2BA pool home with expansive lake view in Wellington Chase on Palmer Ranch. Open floor plan. Move in ready with ceramic tile throughout main living area and primary bedroom. Luxury plank flooring in the two guest bedrooms. Split bedroom plan allows for privacy. New Roof in 2022. All windows in the back of the house are 2023 hurricane impact. All new re-piping – copper replaced with PEX piping. Washer and Dryer in laundry room stays with the house. Daylight window in garage with lots of cabinet storage. Great school district and low HOA fees. Window treatment and blinds remain with home. Very large walk-in closet in primary bedroom and another walk-in closet in guest bedroom. Lots of outdoor living space on lanai under screened-in pool area looking out to the sparkling lake. This home offers comfort and convenience. So close to lots of shopping, Publix, Costco, restaurants and the 26 mile Legacy Trail for walking or biking and beautiful Siesta Key Beach only 6 miles away with its quartz powder sand and azure waters. Own a piece of paradise in Wellington Chase.
Location
State FL
County Sarasota
Community Wellington Chase
Zoning RSF3
Interior
Interior Features Ceiling Fans(s), Eat-in Kitchen, Open Floorplan, Walk-In Closet(s)
Heating Central, Electric, Heat Pump
Cooling Central Air
Flooring Ceramic Tile, Other
Furnishings Unfurnished
Fireplace false
Appliance Dishwasher, Disposal, Dryer, Electric Water Heater, Microwave, Range, Refrigerator, Washer
Laundry Laundry Room, Washer Hookup
Exterior
Exterior Feature Irrigation System, Private Mailbox, Sidewalk, Sliding Doors
Garage Spaces 2.0
Pool Deck, Gunite, In Ground, Pool Sweep, Screen Enclosure
Utilities Available Cable Connected, Electricity Connected, Fire Hydrant, Public, Sewer Connected, Sprinkler Recycled, Street Lights, Water Connected
Waterfront Description Lake
View Y/N 1
View Water
Roof Type Shingle
Porch Covered, Front Porch, Patio, Rear Porch, Screened
Attached Garage true
Garage true
Private Pool Yes
Building
Lot Description In County, Sidewalk, Paved
Story 1
Entry Level One
Foundation Slab
Lot Size Range 0 to less than 1/4
Builder Name US Homes
Sewer Public Sewer
Water Public
Architectural Style Ranch
Structure Type Block,Stucco
New Construction false
Construction Status Inspections
Schools
Elementary Schools Ashton Elementary
Middle Schools Sarasota Middle
High Schools Riverview High
Others
Pets Allowed Yes
Senior Community No
Ownership Fee Simple
Monthly Total Fees $78
Acceptable Financing Cash, Trade
Membership Fee Required Required
Listing Terms Cash, Trade
Special Listing Condition None
Read Less Info
Want to know what your home might be worth? Contact us for a FREE valuation!

Our team is ready to help you sell your home for the highest possible price ASAP

© 2025 My Florida Regional MLS DBA Stellar MLS. All Rights Reserved.
Bought with BRIGHT REALTY
GET MORE INFORMATION
Partner | Lic# 3002295


