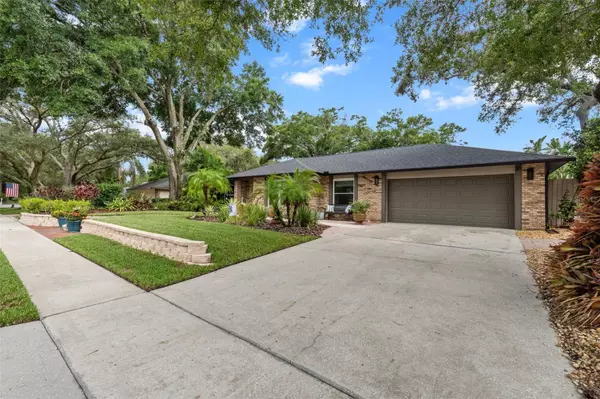$545,000
$539,000
1.1%For more information regarding the value of a property, please contact us for a free consultation.
3 Beds
2 Baths
2,282 SqFt
SOLD DATE : 10/01/2024
Key Details
Sold Price $545,000
Property Type Single Family Home
Sub Type Single Family Residence
Listing Status Sold
Purchase Type For Sale
Square Footage 2,282 sqft
Price per Sqft $238
Subdivision Fairway Cove
MLS Listing ID O6236171
Sold Date 10/01/24
Bedrooms 3
Full Baths 2
Construction Status Inspections
HOA Y/N No
Originating Board Stellar MLS
Year Built 1984
Annual Tax Amount $3,142
Lot Size 0.290 Acres
Acres 0.29
Property Description
Welcome Home to Your Tranquil Retreat! Nestled on a serene cul-de-sac in the Fairway Cove golf community, this stunning property is a true Florida gem. The beautifully landscaped grounds, adorned with lush greenery and vibrant flora, create a picturesque backdrop for relaxation. Step inside to discover a spacious open floor plan, highlighted by high ceilings, elegant crown molding, and beautiful tile floors. The centerpiece of the living area is a charming wood-burning brick fireplace, perfect for cozy evenings. The remodeled kitchen is a chef’s dream, boasting cherry wood cabinets, granite countertops, stainless steel appliances, and a brand new refrigerator. Adjacent to the dining room, a private home office with glass French doors offers a bright and inspiring workspace. The separate living room is ideal for large gatherings, providing ample space for relaxation and entertainment. Retreat to the luxurious primary suite, featuring a generous bedroom with a walk-in closet and a newly renovated bathroom. Enjoy dual sinks, a pass-through shower, and elegant ceramic wood-like tile floors. Additional storage is abundant with an oversized garage, built-in workshop, and a spacious indoor laundry room complete with a washer and dryer. Outside, your entertainer’s paradise awaits! The stunning brick paver patio and walkways are surrounded by lush tropical landscaping. Dive into the resurfaced pool with deck jets, or unwind in the Hot Springs hot tub, equipped with a self-cleaning system. Enjoy your own brand new outdoor grill and a surround sound system that creates the perfect ambiance for any occasion. Gather around the fire pit or relax on the covered screened porch, with a convenient outdoor shed for all your tools. Recent updates include a new roof (2022), newer energy-efficient double-pane windows (2021), PVC replumbing, and new gutters. Located in the Lakes District with Casselberry golf course, and close to the event centers at Lake Concord Park, where you can enjoy monthly events, art, music festivals, and craft beer festivals. This community is known for its lakes and offers a plethora of natural, historic, and outdoor attractions, including zoos, state parks, kayak rentals, and museums. With highly rated Seminole County schools, nearby shops, restaurants, bike trails, parks, a farmers market, and numerous golf courses, this home truly embodies the Florida lifestyle. Easy access to highways (I-4, SR417, SR414) ensures a swift commute to downtown Orlando, the Florida east coast beaches, and major theme parks. Experience resort-style living all year long—this home is ready to welcome you!
Location
State FL
County Seminole
Community Fairway Cove
Zoning RES
Rooms
Other Rooms Attic, Den/Library/Office, Family Room, Great Room, Inside Utility
Interior
Interior Features Ceiling Fans(s), Crown Molding, Eat-in Kitchen, High Ceilings, Kitchen/Family Room Combo, Living Room/Dining Room Combo, Open Floorplan, Primary Bedroom Main Floor, Skylight(s), Solid Surface Counters, Solid Wood Cabinets, Split Bedroom, Stone Counters, Vaulted Ceiling(s), Window Treatments
Heating Central
Cooling Central Air
Flooring Bamboo, Ceramic Tile, Laminate, Wood
Fireplaces Type Living Room, Wood Burning
Furnishings Unfurnished
Fireplace true
Appliance Built-In Oven, Dishwasher, Disposal, Dryer, Electric Water Heater, Microwave, Range, Refrigerator, Washer
Laundry Inside, Laundry Room
Exterior
Exterior Feature French Doors, Irrigation System, Outdoor Grill, Rain Gutters, Sidewalk
Garage Driveway
Garage Spaces 2.0
Fence Wood
Pool Gunite, In Ground, Outside Bath Access
Utilities Available BB/HS Internet Available, Cable Available, Electricity Connected, Public, Sewer Connected, Sprinkler Meter, Water Connected
Amenities Available Golf Course
Waterfront false
View Pool
Roof Type Shingle
Porch Covered, Patio, Porch, Rear Porch, Screened
Attached Garage true
Garage true
Private Pool Yes
Building
Lot Description Cul-De-Sac, City Limits, Landscaped, Near Golf Course, Sidewalk, Paved
Entry Level One
Foundation Slab
Lot Size Range 1/4 to less than 1/2
Sewer Public Sewer
Water Public
Architectural Style Ranch
Structure Type Block,Brick,Stucco
New Construction false
Construction Status Inspections
Schools
Elementary Schools Casselberry Elementary
Middle Schools South Seminole Middle
High Schools Lyman High
Others
Pets Allowed Yes
Senior Community No
Ownership Fee Simple
Acceptable Financing Cash, Conventional, FHA, VA Loan
Membership Fee Required None
Listing Terms Cash, Conventional, FHA, VA Loan
Special Listing Condition None
Read Less Info
Want to know what your home might be worth? Contact us for a FREE valuation!

Our team is ready to help you sell your home for the highest possible price ASAP

© 2024 My Florida Regional MLS DBA Stellar MLS. All Rights Reserved.
Bought with KELLER WILLIAMS WINTER PARK
GET MORE INFORMATION

Partner | Lic# 3002295







