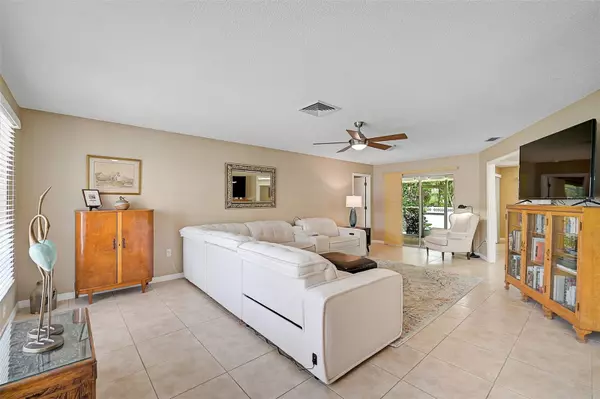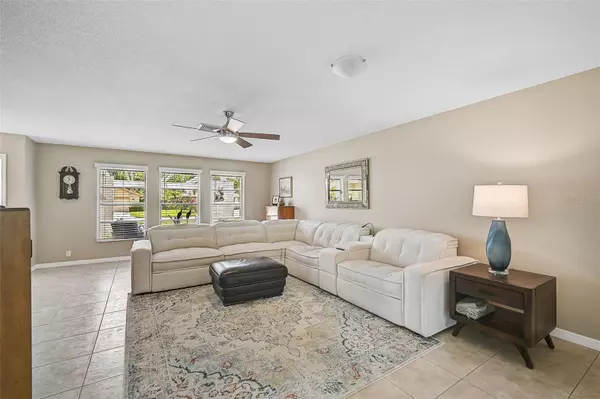$440,000
$475,000
7.4%For more information regarding the value of a property, please contact us for a free consultation.
3 Beds
2 Baths
1,881 SqFt
SOLD DATE : 10/15/2024
Key Details
Sold Price $440,000
Property Type Single Family Home
Sub Type Single Family Residence
Listing Status Sold
Purchase Type For Sale
Square Footage 1,881 sqft
Price per Sqft $233
Subdivision Meadows The
MLS Listing ID A4614045
Sold Date 10/15/24
Bedrooms 3
Full Baths 2
Construction Status Inspections
HOA Fees $125/ann
HOA Y/N Yes
Originating Board Stellar MLS
Year Built 1977
Annual Tax Amount $4,144
Lot Size 10,890 Sqft
Acres 0.25
Property Description
WELCOME TO 4584 GLEBE FARM RD! This 1880 SF, 3 BEDROOM, 2 BATH, 2 CAR GARAGE HOME is located in The Meadows – one of Sarasota's most highly desired communities! The LUSH GREEN LAWN and beautiful, LOW MAINTENANCE LANDSCAPING (irrigated with well water) provides great curb appeal for this delightful home. Outdoor spaces contribute to the true Florida lifestyle and this home has plenty of outdoor area starting with the SPACIOUS FRONT COURTYARD with pavers, bordered by stone garden beds and beautiful plantings – a perfect setting for your morning coffee! THIS HOME “LIVES LARGE” and once inside, you'll enjoy the layout of this split floor plan home. One of many seller improvements includes 18” ceramic tile flooring for ease of care and continuity throughout the home. The kitchen, located in the heart of the home is crisp & clean with TIMELESS WHITE CABINETRY & COUNTERTOPS, a sweet coffee bar area and a new range (2023). The kitchen opens to the dining room, family room and separate, oversized living room. Pocketing sliding glass doors leading from the dining room, living room and primary bedroom out to the covered, screened lanai provides a wonderful outdoor living space during cooler weather. On the left side of the home is where you'll find the primary suite with both a walk-in closet and a built-in closet. The primary bathroom has new a newer vanity. Over on the right side of the home, you'll find the family room, as well as the 2nd and 3rd bedrooms and a 2nd bathroom also with a newer vanity. This home has an ABUNDANCE OF CLOSETS FOR PLENTY OF STORAGE. An INSIDE LAUNDRY ROOM features a utility sink, cabinetry on two sides and a bar for hanging clothes and a door to the OVERSIZED 2 CAR GARAGE. The sellers have chosen to park their cars in the driveway and use the garage as a bonus room. They've installed a MINI-SPLIT A/C UNIT IN THE GARAGE, applied an EPOXY FINISH TO THE GARAGE FLOOR and installed a RETRACTABLE SHADE & PRIVACY SCREEN FOR THE GARAGE DOOR. On the right side of the garage, sellers have added a fenced-in paver patio – another perfect spot to enjoy the outdoors. LIVING IN THE MEADOWS IS RESORT-STYLE LIVING AT ITS BEST! The Meadows' Renaissance Access Card Program provides all homeowners and yearly tenants access to amenities such as fitness center, JR Olympic pool, dog park, basketball court, dining, pickle-ball courts, playground, fishing, 14 miles of walking/running/biking trails, all without extra fees. Membership to The Meadows Country Club is optional and affordable for use of the 17 Har-Tru tennis courts and 3 golf courses (2 Public, 1 private). The Meadows is just minutes from Downtown Sarasota, the white sandy beaches of Lido, Longboat & Siesta Keys, world-class arts, museums, theatre, shopping, dining, Nathan Benderson Park, the new Mote SEA Aquarium, the University Town Center – a world-class shopping mall and so much more! SELLERS ARE OFFERING A HOME WARRANTY - DON'T MISS THIS OPPORTUNITY – SCHEDULE A SHOWING TODAY!!!
Location
State FL
County Sarasota
Community Meadows The
Zoning RSF2
Interior
Interior Features Ceiling Fans(s), Primary Bedroom Main Floor, Solid Surface Counters, Split Bedroom, Thermostat, Walk-In Closet(s), Window Treatments
Heating Central, Electric
Cooling Central Air, Mini-Split Unit(s)
Flooring Ceramic Tile
Furnishings Unfurnished
Fireplace false
Appliance Dishwasher, Dryer, Electric Water Heater, Microwave, Range, Range Hood, Refrigerator, Washer
Laundry Electric Dryer Hookup, Inside, Laundry Room, Washer Hookup
Exterior
Exterior Feature Irrigation System, Private Mailbox, Rain Gutters, Sidewalk, Sliding Doors
Parking Features Driveway, Garage Door Opener, Oversized
Garage Spaces 2.0
Community Features Clubhouse, Deed Restrictions, Dog Park, Fitness Center, Golf, Park, Playground, Pool, Restaurant, Sidewalks, Tennis Courts
Utilities Available BB/HS Internet Available, Cable Connected, Electricity Connected, Public, Sewer Connected, Sprinkler Well, Water Connected
Amenities Available Clubhouse, Fence Restrictions, Fitness Center, Golf Course, Park, Pickleball Court(s), Playground, Pool, Recreation Facilities, Tennis Court(s), Trail(s)
Roof Type Shingle
Attached Garage true
Garage true
Private Pool No
Building
Lot Description In County, Landscaped, Level, Private, Sidewalk, Paved
Story 1
Entry Level One
Foundation Slab
Lot Size Range 1/4 to less than 1/2
Sewer Public Sewer
Water Public
Structure Type Block,Stucco
New Construction false
Construction Status Inspections
Others
Pets Allowed Cats OK, Dogs OK, Yes
HOA Fee Include Common Area Taxes,Pool,Escrow Reserves Fund,Management,Recreational Facilities,Trash
Senior Community No
Ownership Fee Simple
Monthly Total Fees $125
Acceptable Financing Cash, Conventional, VA Loan
Membership Fee Required Required
Listing Terms Cash, Conventional, VA Loan
Special Listing Condition None
Read Less Info
Want to know what your home might be worth? Contact us for a FREE valuation!

Our team is ready to help you sell your home for the highest possible price ASAP

© 2025 My Florida Regional MLS DBA Stellar MLS. All Rights Reserved.
Bought with COLDWELL BANKER REALTY
GET MORE INFORMATION
Partner | Lic# 3002295







