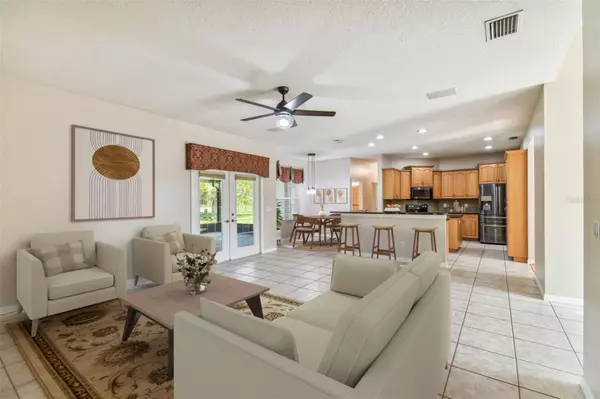$620,000
$640,000
3.1%For more information regarding the value of a property, please contact us for a free consultation.
4 Beds
2 Baths
2,341 SqFt
SOLD DATE : 10/14/2024
Key Details
Sold Price $620,000
Property Type Single Family Home
Sub Type Single Family Residence
Listing Status Sold
Purchase Type For Sale
Square Footage 2,341 sqft
Price per Sqft $264
Subdivision Timmons Estates Platted Sub
MLS Listing ID T3511676
Sold Date 10/14/24
Bedrooms 4
Full Baths 2
Construction Status Financing,Inspections
HOA Y/N No
Originating Board Stellar MLS
Year Built 2002
Annual Tax Amount $3,097
Lot Size 1.990 Acres
Acres 1.99
Lot Dimensions 170x509
Property Description
Perfectly situated in Thonotosassa and convenient to Highway 301, I-4, and I-75, this peaceful slice of paradise on a gorgeous oversized 1.99-acre lot is waiting to welcome you home. With 4 bedrooms, 2 bathrooms, and over 2,300 square feet, you'll have plenty of room to work, play, entertain, and spend time with your loved ones. Packed with curb appeal and tons of charming architectural details, you'll adore the heavenly leaded glass front door, lovely and low-maintenance tile and laminate wood flooring, crown moldings, soaring ceilings, and so much more. Featuring a formal dining room as well as a vast open living and dining space, this residence is move-in ready and must-see. The chef-inspired gourmet eat-in kitchen offers *two* granite-topped islands, a breakfast bar, sleek black stainless steel appliances and fixtures, abundant custom all wood cabinetry, and an in-demand glass tile backsplash. Wide French doors lead out to a huge screened-in lanai that's ideal for dining al fresco, enjoying morning coffee, watching the big game, or appreciating the breathtaking natural vista of your spectacular backyard oasis. The spacious and calming owner's retreat is a blissful escape, with two custom walk-in closets, a stunning master bath, and a luxury garden-view soaking tub. The guest bedrooms boast beautiful laminate flooring, walk-in closets, and high ceilings with designer fans to keep you cool at night, and the updated guest bath features an expansive vanity and delightful tilework. A generous 2-car garage, separate utility room with abundant storage, wrought iron fencing, lush green landscaping - there are far too many wonderful elements of this stellar family home to list here, so call to schedule your exclusive in-person tour today!
Location
State FL
County Hillsborough
Community Timmons Estates Platted Sub
Zoning ASC-1
Interior
Interior Features Built-in Features, Ceiling Fans(s), Coffered Ceiling(s), Crown Molding, Eat-in Kitchen, Kitchen/Family Room Combo, Open Floorplan, Solid Wood Cabinets, Split Bedroom, Stone Counters, Walk-In Closet(s), Window Treatments
Heating Central
Cooling Central Air
Flooring Laminate, Tile, Wood
Furnishings Unfurnished
Fireplace false
Appliance Convection Oven, Dishwasher, Disposal, Electric Water Heater, Ice Maker, Microwave, Range, Range Hood, Refrigerator, Trash Compactor, Water Filtration System, Water Purifier, Water Softener
Laundry Inside, Laundry Room
Exterior
Exterior Feature French Doors, Irrigation System, Lighting
Parking Features Driveway, Garage Door Opener, Garage Faces Side, Oversized
Garage Spaces 2.0
Utilities Available Cable Available, Electricity Available, Electricity Connected, Public, Street Lights, Underground Utilities
Roof Type Shingle
Porch Rear Porch, Screened
Attached Garage true
Garage true
Private Pool No
Building
Story 1
Entry Level One
Foundation Slab
Lot Size Range 1 to less than 2
Sewer Septic Tank
Water Public
Structure Type Block,Concrete,Stucco
New Construction false
Construction Status Financing,Inspections
Schools
Elementary Schools Folsom-Hb
Middle Schools Jennings-Hb
High Schools King-Hb
Others
Pets Allowed Yes
Senior Community No
Ownership Fee Simple
Acceptable Financing Cash, Conventional, FHA, VA Loan
Listing Terms Cash, Conventional, FHA, VA Loan
Special Listing Condition None
Read Less Info
Want to know what your home might be worth? Contact us for a FREE valuation!

Our team is ready to help you sell your home for the highest possible price ASAP

© 2025 My Florida Regional MLS DBA Stellar MLS. All Rights Reserved.
Bought with REALTY HUB
GET MORE INFORMATION
Partner | Lic# 3002295







