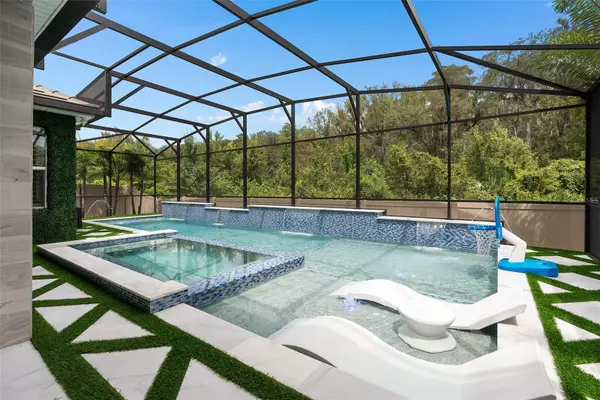$1,295,000
$1,295,000
For more information regarding the value of a property, please contact us for a free consultation.
5 Beds
5 Baths
4,062 SqFt
SOLD DATE : 10/21/2024
Key Details
Sold Price $1,295,000
Property Type Single Family Home
Sub Type Single Family Residence
Listing Status Sold
Purchase Type For Sale
Square Footage 4,062 sqft
Price per Sqft $318
Subdivision Belle Vie
MLS Listing ID O6238007
Sold Date 10/21/24
Bedrooms 5
Full Baths 4
Half Baths 1
Construction Status Financing,Inspections
HOA Fees $185/mo
HOA Y/N Yes
Originating Board Stellar MLS
Year Built 2020
Annual Tax Amount $12,052
Lot Size 7,405 Sqft
Acres 0.17
Property Description
Welcome to this stunning 5-bedroom, 4.5-bathroom home, located in the sought-after Belle Vie community in the Lake Nona area. Spanning 4,062 square feet, this home features an elegant home office with built-ins, a dedicated home theater, and an incredible resort-style saltwater pool and hot tub. Nestled on a private conservation lot, this property offers the ultimate in privacy.
Upon entering this Washington model, you are greeted with a bright, open floor plan with soaring 20-foot ceilings and abundant natural light. The home office is a standout feature, designed with a custom built-in, shiplap accents, and a quartz waterfall edge desk, providing dual workspaces for the perfect work-from-home setup.
The elegant dining room is connected to a gourmet kitchen via a butler’s pantry, perfect for hosting.
The kitchen features granite countertops throughout, a gas cooktop powered by two large propane tanks, making it a chef’s dream in a non-gas community. High-end stainless steel appliances pair seamlessly with shaker-style cabinets matched throughout the home.
The primary suite offers a serene retreat with a shiplap accent wall and a luxurious en suite bathroom, featuring a walk-in shower, soaking tub, and makeup vanity.
Upstairs, you’ll find one bedroom with an en suite bathroom, two bedrooms sharing a Jack-and-Jill bath, and a guest suite with its own bathroom. A sitting area serves as the perfect playroom, while a dedicated home theater with room for a 110” screen ensures endless family entertainment.
The resort-style backyard includes a saltwater pool, heated gas spa, and outdoor kitchen, making it perfect for enjoying Central Florida’s outdoor lifestyle. The pool has blue glass mosaic tile all along the back fountain wall, hot tub, and the complete pool surround giving it an elegant look throughout. There is also a sun shelf, perfect for sunbathing, and a large shallow play area perfect for lounging or a place for the whole family to play.
This home features over $400,000 in upgrades, has been meticulously maintained and is move-in ready for its next family.
Belle Vie is an intimate, gated community with only 85 homes, featuring French countryside architecture, conservation and water views, and no CDD fees. Conveniently located near 417 and 528, and just across the street from a newly completed Publix shopping center, this home provides easy access to all of Central Florida.
This property is the epitome of luxury living—schedule your private tour today!
Location
State FL
County Orange
Community Belle Vie
Zoning P-D
Rooms
Other Rooms Attic, Great Room, Inside Utility, Loft, Media Room
Interior
Interior Features Built-in Features, Ceiling Fans(s), Chair Rail, Coffered Ceiling(s), Crown Molding, Eat-in Kitchen, High Ceilings, Kitchen/Family Room Combo, Living Room/Dining Room Combo, Open Floorplan, Primary Bedroom Main Floor, Smart Home, Solid Surface Counters, Solid Wood Cabinets, Stone Counters, Thermostat, Tray Ceiling(s), Vaulted Ceiling(s), Walk-In Closet(s), Window Treatments
Heating Central
Cooling Central Air
Flooring Carpet, Ceramic Tile, Laminate, Luxury Vinyl
Furnishings Unfurnished
Fireplace true
Appliance Bar Fridge, Cooktop, Dishwasher, Disposal, Dryer, Electric Water Heater, Exhaust Fan, Microwave, Range Hood, Refrigerator, Washer
Laundry Inside
Exterior
Exterior Feature Irrigation System, Outdoor Grill, Outdoor Kitchen, Rain Gutters, Sidewalk, Sliding Doors, Sprinkler Metered
Garage Driveway, Electric Vehicle Charging Station(s), Garage Door Opener
Garage Spaces 2.0
Fence Vinyl
Pool Auto Cleaner, Child Safety Fence, Gunite, In Ground, Lighting, Pool Alarm, Salt Water, Screen Enclosure, Self Cleaning, Tile
Community Features Dog Park, Gated Community - No Guard, Park
Utilities Available BB/HS Internet Available, Cable Available, Cable Connected, Electricity Available, Electricity Connected, Phone Available, Propane, Public, Sewer Available, Sewer Connected, Street Lights, Underground Utilities, Water Available, Water Connected
Amenities Available Gated, Park, Trail(s), Vehicle Restrictions
Waterfront false
View Trees/Woods
Roof Type Tile
Porch Covered, Deck, Front Porch, Rear Porch, Screened
Attached Garage true
Garage true
Private Pool Yes
Building
Lot Description Conservation Area, In County, Sidewalk, Paved
Entry Level Two
Foundation Slab
Lot Size Range 0 to less than 1/4
Builder Name Beazer Homes
Sewer Public Sewer
Water Public
Architectural Style French Provincial
Structure Type Block,Stucco
New Construction false
Construction Status Financing,Inspections
Schools
Elementary Schools Sun Blaze Elementary
Middle Schools Innovation Middle School
High Schools Other
Others
Pets Allowed Breed Restrictions, Yes
HOA Fee Include Maintenance Grounds,Management,Private Road
Senior Community No
Ownership Fee Simple
Monthly Total Fees $185
Acceptable Financing Cash, Conventional, VA Loan
Membership Fee Required Required
Listing Terms Cash, Conventional, VA Loan
Special Listing Condition None
Read Less Info
Want to know what your home might be worth? Contact us for a FREE valuation!

Our team is ready to help you sell your home for the highest possible price ASAP

© 2024 My Florida Regional MLS DBA Stellar MLS. All Rights Reserved.
Bought with MAINFRAME REAL ESTATE
GET MORE INFORMATION

Partner | Lic# 3002295







