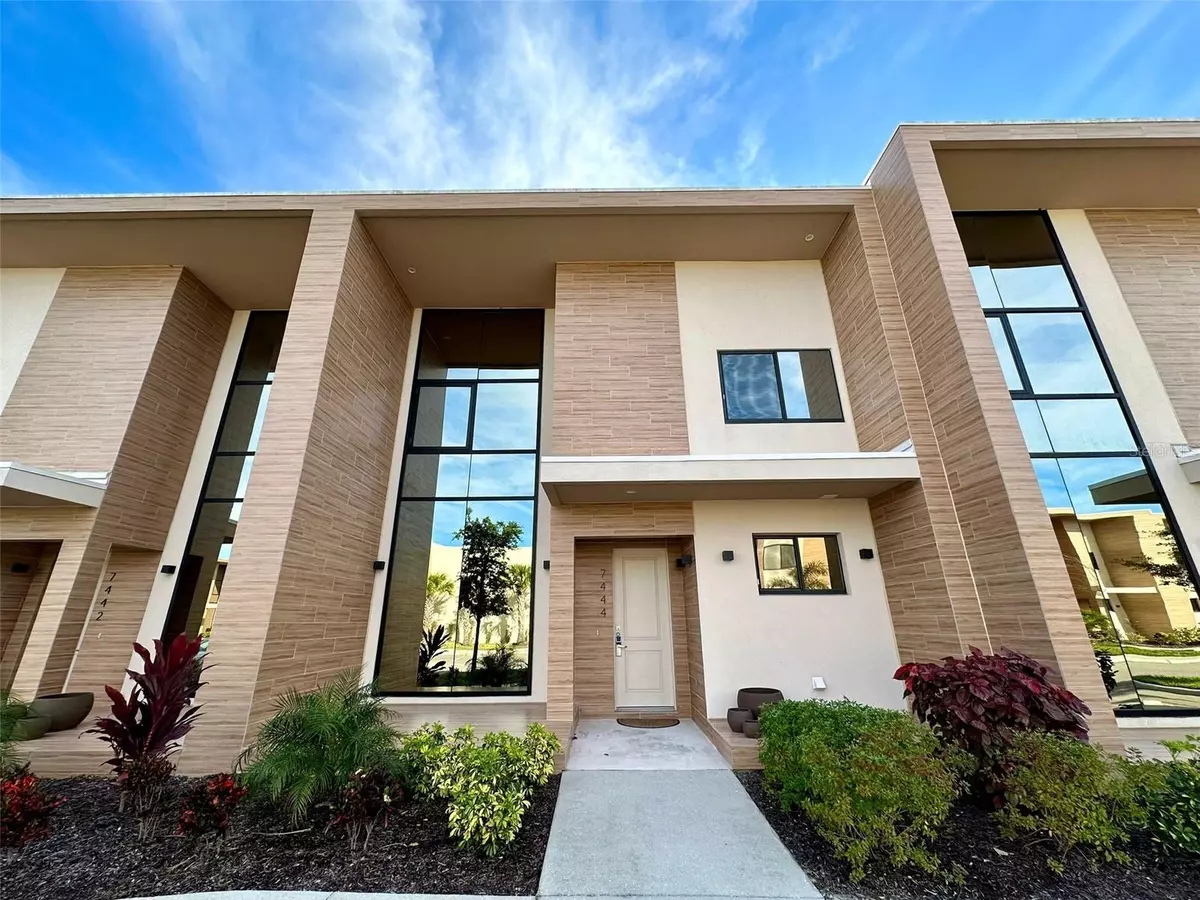$500,000
$550,000
9.1%For more information regarding the value of a property, please contact us for a free consultation.
3 Beds
4 Baths
2,195 SqFt
SOLD DATE : 10/22/2024
Key Details
Sold Price $500,000
Property Type Townhouse
Sub Type Townhouse
Listing Status Sold
Purchase Type For Sale
Square Footage 2,195 sqft
Price per Sqft $227
Subdivision Magic Village
MLS Listing ID O6163688
Sold Date 10/22/24
Bedrooms 3
Full Baths 3
Half Baths 1
HOA Fees $377/mo
HOA Y/N Yes
Originating Board Stellar MLS
Year Built 2018
Annual Tax Amount $7,548
Lot Size 1,742 Sqft
Acres 0.04
Property Description
Unique opportunity, being one of the homes closest to the clubhouse. Remarkably, it has never been rented and has been used only occasionally by the owner, maintaining its nearly new condition. Proudly located in what is considered the best-constructed building by the development company, this house is distinguished by its extended front and lanai. A standout feature is the giant window in the primary suite, reaching up to the ceiling height and flooding the room with natural light, creating an airy and open ambiance. Inside, the home is designed for both functionality and elegance. The laundry room is fully equipped with cabinets and a sink, enhancing practicality. Each bathroom is meticulously designed with dual circuit breakers, one for lighting and another for the exhaust fan. The primary bedroom is a haven of luxury with two sinks and a carpet that shows minimal signs of wear, reflecting the careful use of the space. This 3-bedroom, 3.5-bathroom home in Magic Village Views is just a short distance from Disney's main gate, making it an ideal choice for families or as a strategic investment. The private patio features a summer kitchen and a spa, which has been recently updated with new pieces.
Location
State FL
County Osceola
Community Magic Village
Zoning X
Interior
Interior Features Eat-in Kitchen, Open Floorplan, Walk-In Closet(s)
Heating Central
Cooling Central Air
Flooring Carpet, Ceramic Tile
Fireplace true
Appliance Dishwasher, Disposal, Dryer, Exhaust Fan, Freezer, Microwave, Refrigerator, Washer
Laundry Other
Exterior
Exterior Feature Garden, Outdoor Grill, Sliding Doors, Tennis Court(s)
Parking Features Guest, Open
Community Features Clubhouse, Fitness Center, Gated Community - Guard, Playground, Pool, Restaurant, Sidewalks, Special Community Restrictions, Tennis Courts
Utilities Available Cable Available, Electricity Available
Roof Type Built-Up,Concrete
Garage false
Private Pool No
Building
Entry Level Two
Foundation Slab
Lot Size Range 0 to less than 1/4
Sewer Public Sewer
Water Public
Structure Type Block,Stucco
New Construction false
Others
Pets Allowed Breed Restrictions
HOA Fee Include Maintenance Grounds
Senior Community No
Ownership Condominium
Monthly Total Fees $377
Acceptable Financing Cash, Conventional
Membership Fee Required Required
Listing Terms Cash, Conventional
Special Listing Condition None
Read Less Info
Want to know what your home might be worth? Contact us for a FREE valuation!

Our team is ready to help you sell your home for the highest possible price ASAP

© 2025 My Florida Regional MLS DBA Stellar MLS. All Rights Reserved.
Bought with STELLAR NON-MEMBER OFFICE
GET MORE INFORMATION
Partner | Lic# 3002295


