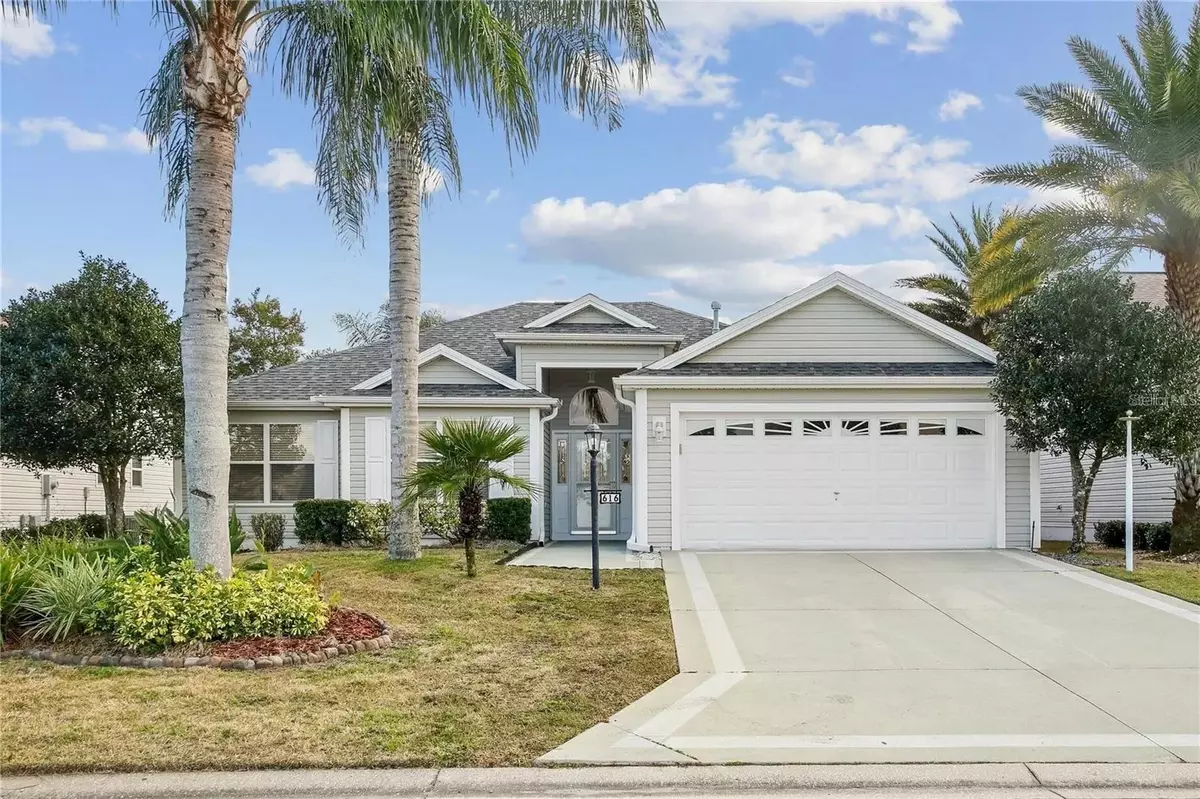$385,000
$399,000
3.5%For more information regarding the value of a property, please contact us for a free consultation.
3 Beds
2 Baths
1,710 SqFt
SOLD DATE : 10/25/2024
Key Details
Sold Price $385,000
Property Type Single Family Home
Sub Type Single Family Residence
Listing Status Sold
Purchase Type For Sale
Square Footage 1,710 sqft
Price per Sqft $225
Subdivision Mallory Square
MLS Listing ID G5086509
Sold Date 10/25/24
Bedrooms 3
Full Baths 2
Construction Status Inspections
HOA Y/N No
Originating Board Stellar MLS
Year Built 2006
Annual Tax Amount $3,329
Lot Size 5,662 Sqft
Acres 0.13
Property Description
NEW ROOF in 2022! Beautiful Oleander model 3 bedroom (1 without a closet) 2 full bath home in the Village of Mallory Hill! As you enter you will love the high ceilings in the living room accented by large windows and engineered hardwood flooring. The 2 guest bedrooms are in the front of the home with one having double entry doors, perfect for an office or den. The guest bath has a tub/shower combo and granite counter top. There is also a sun tunnel for natural light. Off the living room is the separate kitchen area complete with a granite topped island. With granite tops, pull out shelving and updated appliances, this kitchen is a chef's delight! There is room for a table and chairs off the kitchen area and also a separate dining room, your choice! There is also an "L" shaped enclosed lanai that leads to an outside rear patio, perfect for grilling and cocktails! Mallory Country Club, Mallory Pool, Coconut Cove rec center with all the amenities are all close by. Lake Sumter Landing is a short 5 minute cart ride away and Spanish Springs is not far either.
Location
State FL
County Sumter
Community Mallory Square
Zoning R-1
Interior
Interior Features Cathedral Ceiling(s), Ceiling Fans(s), High Ceilings, Split Bedroom, Walk-In Closet(s), Window Treatments
Heating Electric, Gas, Heat Pump, Natural Gas
Cooling Central Air
Flooring Carpet, Ceramic Tile, Hardwood
Fireplace false
Appliance Dishwasher, Disposal, Dryer, Exhaust Fan, Gas Water Heater, Ice Maker, Microwave, Range, Refrigerator, Washer
Laundry Electric Dryer Hookup, Gas Dryer Hookup, Laundry Room, Washer Hookup
Exterior
Exterior Feature Irrigation System, Sprinkler Metered
Garage Spaces 2.0
Community Features Clubhouse, Community Mailbox, Deed Restrictions, Dog Park, Fitness Center, Gated Community - No Guard, Golf Carts OK, Golf, Irrigation-Reclaimed Water, Park, Pool, Racquetball, Restaurant, Tennis Courts, Wheelchair Access
Utilities Available BB/HS Internet Available, Cable Available, Electricity Connected, Natural Gas Connected, Public, Sewer Connected, Sprinkler Meter, Sprinkler Recycled, Street Lights, Underground Utilities, Water Connected
Roof Type Shingle
Porch Rear Porch
Attached Garage true
Garage true
Private Pool No
Building
Entry Level One
Foundation Slab
Lot Size Range 0 to less than 1/4
Sewer Public Sewer
Water None
Architectural Style Ranch
Structure Type Vinyl Siding,Wood Frame
New Construction false
Construction Status Inspections
Others
Pets Allowed Yes
Senior Community Yes
Ownership Fee Simple
Acceptable Financing Cash, Conventional, FHA, VA Loan
Listing Terms Cash, Conventional, FHA, VA Loan
Special Listing Condition None
Read Less Info
Want to know what your home might be worth? Contact us for a FREE valuation!

Our team is ready to help you sell your home for the highest possible price ASAP

© 2025 My Florida Regional MLS DBA Stellar MLS. All Rights Reserved.
Bought with REMAX/PREMIER REALTY
GET MORE INFORMATION
Partner | Lic# 3002295


