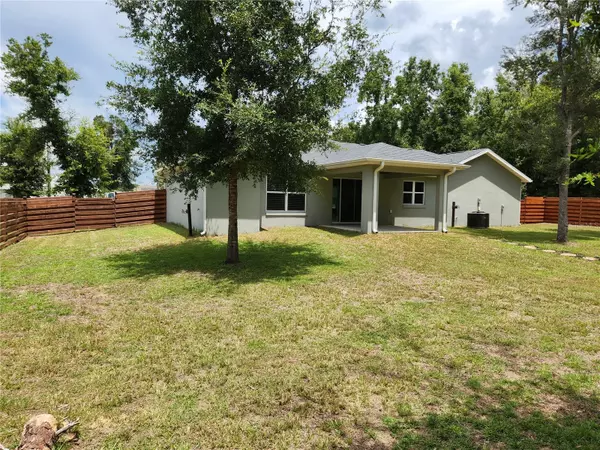$280,000
$300,000
6.7%For more information regarding the value of a property, please contact us for a free consultation.
3 Beds
2 Baths
1,302 SqFt
SOLD DATE : 10/28/2024
Key Details
Sold Price $280,000
Property Type Single Family Home
Sub Type Single Family Residence
Listing Status Sold
Purchase Type For Sale
Square Footage 1,302 sqft
Price per Sqft $215
Subdivision Corrected Plat/Orange Blossom
MLS Listing ID OM683631
Sold Date 10/28/24
Bedrooms 3
Full Baths 2
Construction Status Financing
HOA Y/N No
Originating Board Stellar MLS
Year Built 2021
Annual Tax Amount $2,236
Lot Size 0.290 Acres
Acres 0.29
Property Description
This home in Orange Blossom Hills, is close to The Villages and Ocala, including numerous shopping, dining, and entertainment options. This home has an open floor plan with tile and carpet flooring. The kitchen has stainless steel appliances, wood cabinetry and granite countertops, overlooking the family room. The master suite has a walk-in closet with built in storage and an en-suite bathroom with a lavish walk-in shower. This home features three bedrooms, two full bathrooms, a kitchen, a family room, a two-car garage and a large fenced in backyard. This home sits on .29 acres and is free from the constraints of HOA rules or deed restrictions. Constructed with quality stucco and block, you can enjoy years of worry-free living without the burden of extensive maintenance.
Location
State FL
County Marion
Community Corrected Plat/Orange Blossom
Zoning R1
Interior
Interior Features Kitchen/Family Room Combo, Open Floorplan, Stone Counters, Walk-In Closet(s)
Heating Heat Pump
Cooling Central Air
Flooring Carpet
Fireplace false
Appliance Dishwasher, Disposal, Microwave, Range, Refrigerator
Laundry In Garage
Exterior
Exterior Feature Sliding Doors
Garage Spaces 2.0
Fence Wood
Utilities Available Electricity Connected, Sewer Connected, Water Connected
Waterfront false
Roof Type Shingle
Porch Front Porch
Attached Garage true
Garage true
Private Pool No
Building
Lot Description Landscaped
Entry Level One
Foundation Block
Lot Size Range 1/4 to less than 1/2
Sewer Septic Tank
Water Well
Structure Type Block,Concrete,Stucco
New Construction false
Construction Status Financing
Schools
Elementary Schools Harbour View Elementary School
Middle Schools Lake Weir Middle School
High Schools Belleview High School
Others
Senior Community No
Ownership Fee Simple
Acceptable Financing Cash, Conventional, FHA, USDA Loan, VA Loan
Listing Terms Cash, Conventional, FHA, USDA Loan, VA Loan
Special Listing Condition None
Read Less Info
Want to know what your home might be worth? Contact us for a FREE valuation!

Our team is ready to help you sell your home for the highest possible price ASAP

© 2024 My Florida Regional MLS DBA Stellar MLS. All Rights Reserved.
Bought with ROBERT SLACK LLC
GET MORE INFORMATION

Partner | Lic# 3002295







