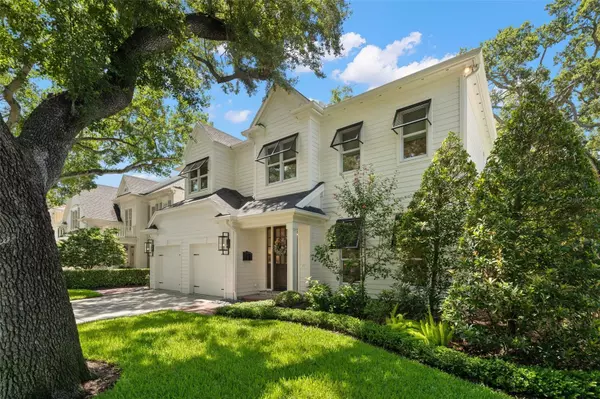$2,100,000
$2,250,000
6.7%For more information regarding the value of a property, please contact us for a free consultation.
4 Beds
4 Baths
3,044 SqFt
SOLD DATE : 10/29/2024
Key Details
Sold Price $2,100,000
Property Type Single Family Home
Sub Type Single Family Residence
Listing Status Sold
Purchase Type For Sale
Square Footage 3,044 sqft
Price per Sqft $689
Subdivision Bayshore Court
MLS Listing ID T3543654
Sold Date 10/29/24
Bedrooms 4
Full Baths 3
Half Baths 1
Construction Status No Contingency
HOA Y/N No
Originating Board Stellar MLS
Year Built 1993
Annual Tax Amount $21,835
Lot Size 6,534 Sqft
Acres 0.15
Lot Dimensions 60x107
Property Description
Welcome to this incredibly renovated Bayfair home in the Bayshore Beautiful neighborhood. Nearly the entire home has been updated with new floors, new kitchen & baths, hurricane windows, HardiPlank siding & $100,000 in light fixtures. The floor plan is perfect for entertaining with great flow from the living and dining room to the kitchen and great room. Enjoy cooking in the beautifully renovated kitchen with top of the line appliances plus plenty of counter & cabinet space. The kitchen overlooks the breakfast area & great room which has multiple sets of doors out to the backyard and pool/spa. Upstairs you will find the primary suite plus 3 additional bedrooms & a loft area. The primary suite has double door entry, tray ceiling, large walk-in closet and a renovated master bath with soaking tub, separate shower and double sinks. 2 car garage with epoxy flooring. Enjoy all South Tampa has to offer with wonderful restaurants, shops and close proximity to Tampa International Airport.
Location
State FL
County Hillsborough
Community Bayshore Court
Zoning RS-60
Interior
Interior Features Built-in Features, Ceiling Fans(s), Crown Molding, Dry Bar, High Ceilings, Solid Surface Counters, Solid Wood Cabinets, Walk-In Closet(s), Window Treatments
Heating Central, Natural Gas, Zoned
Cooling Central Air, Zoned
Flooring Wood
Fireplace false
Appliance Built-In Oven, Cooktop, Dishwasher, Gas Water Heater, Refrigerator, Washer
Laundry Inside, Laundry Room, Upper Level
Exterior
Exterior Feature Awning(s), Irrigation System, Lighting, Rain Gutters, Sidewalk
Garage Spaces 2.0
Fence Fenced, Masonry, Wood
Pool Gunite, In Ground
Utilities Available Cable Available, Electricity Available, Electricity Connected, Natural Gas Available, Natural Gas Connected, Public, Sewer Available, Sewer Connected, Water Available, Water Connected
Waterfront false
Roof Type Shingle
Attached Garage true
Garage true
Private Pool Yes
Building
Entry Level Two
Foundation Slab
Lot Size Range 0 to less than 1/4
Builder Name Bayfair
Sewer Public Sewer
Water Public
Structure Type HardiPlank Type,Wood Frame
New Construction false
Construction Status No Contingency
Others
Senior Community No
Ownership Fee Simple
Special Listing Condition None
Read Less Info
Want to know what your home might be worth? Contact us for a FREE valuation!

Our team is ready to help you sell your home for the highest possible price ASAP

© 2024 My Florida Regional MLS DBA Stellar MLS. All Rights Reserved.
Bought with SMITH & ASSOCIATES REAL ESTATE
GET MORE INFORMATION

Partner | Lic# 3002295







