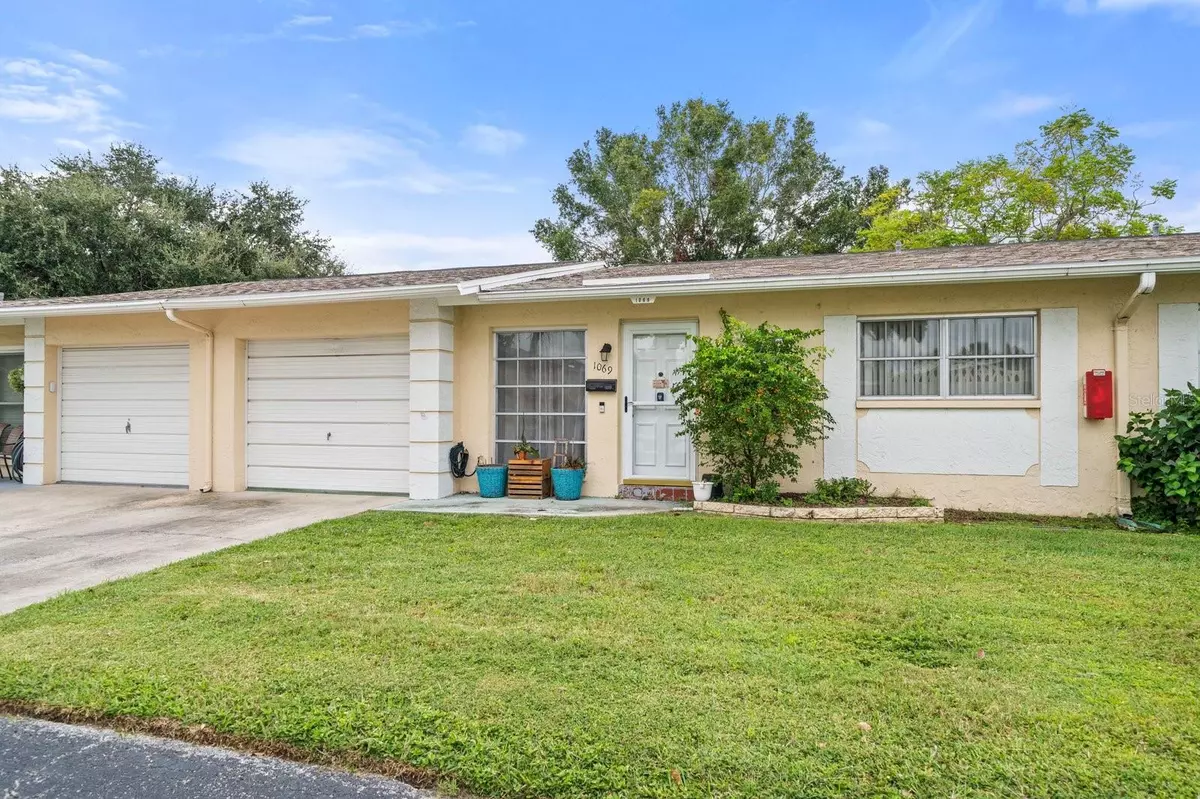$208,500
$235,000
11.3%For more information regarding the value of a property, please contact us for a free consultation.
2 Beds
1 Bath
935 SqFt
SOLD DATE : 11/07/2024
Key Details
Sold Price $208,500
Property Type Single Family Home
Sub Type Villa
Listing Status Sold
Purchase Type For Sale
Square Footage 935 sqft
Price per Sqft $222
Subdivision Heather Hill Apts
MLS Listing ID TB8312041
Sold Date 11/07/24
Bedrooms 2
Full Baths 1
Construction Status Inspections
HOA Fees $469/mo
HOA Y/N Yes
Originating Board Stellar MLS
Land Lease Amount 81.0
Year Built 1976
Annual Tax Amount $2,095
Property Description
Dunedin Villa... 1-story, 2 bedrooms/1 full bath/1-car garage is located in the desirable 55+ community of Heather Hills. This property features an open floor plan, large bedrooms, wide plank luxury-vinyl waterproof flooring throughout, coastal themed colors, large kitchen with an eat-in area, oversized glass-enclosure lanai and an oversized 1-car garage. This property also has it's own laundry located in the garage; suitable for a full-size washer/dryer. Private backyard. Community offers a clubhouse, pool and shuffleboard. Located within walking distance to public pickleball/tennis courts, a community garden and less than a mile to Downtown Dunedin, where you can dine and shop local or take a stroll on the Pinellas Bike Trail. Roof is only a few years old. Maintenance free community. Golf-cart friendly community. Non-evacuation flood zone.
Location
State FL
County Pinellas
Community Heather Hill Apts
Direction S
Rooms
Other Rooms Florida Room
Interior
Interior Features Ceiling Fans(s), Eat-in Kitchen, Open Floorplan, Split Bedroom, Window Treatments
Heating Central, Electric
Cooling Central Air
Flooring Luxury Vinyl
Furnishings Unfurnished
Fireplace false
Appliance Dryer, Microwave, Range, Refrigerator, Washer
Laundry In Garage
Exterior
Exterior Feature Lighting, Sliding Doors
Garage Driveway, Garage Door Opener, Guest, Oversized, Parking Pad
Garage Spaces 1.0
Community Features Buyer Approval Required, Clubhouse, Deed Restrictions, Golf Carts OK, Pool
Utilities Available BB/HS Internet Available, Cable Available, Electricity Connected, Sewer Connected, Street Lights, Water Connected
Amenities Available Clubhouse, Pool, Shuffleboard Court
Waterfront false
Roof Type Shingle
Porch Enclosed, Rear Porch
Attached Garage true
Garage true
Private Pool No
Building
Entry Level One
Foundation Slab
Lot Size Range Non-Applicable
Sewer Public Sewer
Water Public
Architectural Style Ranch
Structure Type Block,Stucco
New Construction false
Construction Status Inspections
Schools
Elementary Schools Garrison-Jones Elementary-Pn
Middle Schools Dunedin Highland Middle-Pn
High Schools Dunedin High-Pn
Others
Pets Allowed Yes
HOA Fee Include Cable TV,Pool,Insurance,Internet,Maintenance Structure,Maintenance Grounds,Maintenance,Pest Control,Recreational Facilities,Sewer,Trash,Water
Senior Community Yes
Ownership Condominium
Monthly Total Fees $550
Acceptable Financing Cash, Conventional
Membership Fee Required Required
Listing Terms Cash, Conventional
Special Listing Condition None
Read Less Info
Want to know what your home might be worth? Contact us for a FREE valuation!

Our team is ready to help you sell your home for the highest possible price ASAP

© 2024 My Florida Regional MLS DBA Stellar MLS. All Rights Reserved.
Bought with COASTAL PROPERTIES GROUP INTERNATIONAL
GET MORE INFORMATION

Partner | Lic# 3002295







