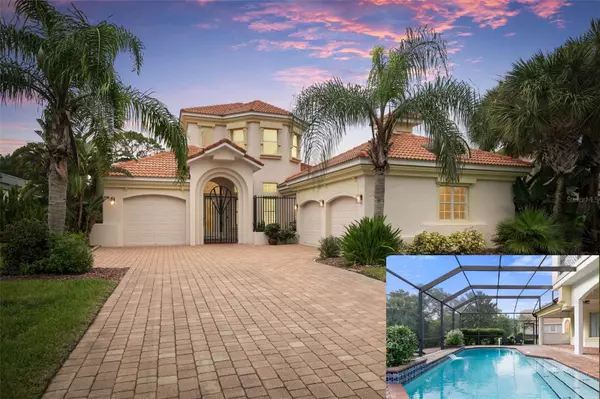$885,000
$949,900
6.8%For more information regarding the value of a property, please contact us for a free consultation.
3 Beds
3 Baths
3,235 SqFt
SOLD DATE : 11/08/2024
Key Details
Sold Price $885,000
Property Type Single Family Home
Sub Type Single Family Residence
Listing Status Sold
Purchase Type For Sale
Square Footage 3,235 sqft
Price per Sqft $273
Subdivision Palm Coast Plantation Pud Un 2
MLS Listing ID FC303948
Sold Date 11/08/24
Bedrooms 3
Full Baths 2
Half Baths 1
HOA Fees $239/qua
HOA Y/N Yes
Originating Board Stellar MLS
Year Built 2007
Annual Tax Amount $5,876
Lot Size 0.470 Acres
Acres 0.47
Property Description
LOVE WHERE YOU LIVE IN THIS LUXURY WATERFRONT HOME ON LAKEWALK! The Peace and Tranquility that have become synonymous with The Palm Coast Plantation Lifestyle are accentuated even more so at this lakeside, cul-de-sac retreat. As you approach the road’s end, you are greeted with a beautiful paver driveway and a welcomed sense of privacy and ease. Inside, elegance and comfort are waiting to greet you in the form of 3,235 Living Square Feet of Soaring Ceilings, Gorgeous Architectural Niches, Luxury Upgrades, and Beautiful Views. In addition to 3 Full Bedrooms and 2.5 Bathrooms, there is also an Office/Den/Fitness Room on the first floor, as well as a 300+ Sq Ft Loft upstairs with a balcony overlooking the pool and lake! Your inner chef will surely shine in The Gourmet Kitchen which features: Gas Range, Double-Oven, Ample Storage in the Gorgeous Custom Wood Cabinetry and prep space galore on the Tasteful Quartz Countertops. First Floor Primary Suite Features: Sitting Area/Workspace overlooking the Bay Window out to the Pool, Large Walk-In-Closet/Dressing Room, A Gorgeously Appointed Bathroom with Bathtub, Glass-Enclosed Tile Shower and Sleek Cabinetry with Double Vanities. The Outdoor Oasis is equally impressive, featuring: Solar Heated Pool, Outdoor Kitchen, Large Covered Porch Area, Wood Deck, Fully Screened-In Lanai, Paver Sitting Area with Firepit and access to EMERALD LAKE! Additional Features Include: Huge Laundry/Mud Room with Utility Sink. Irrigation Well. ½ Bathroom conveniently located close to pool access. Cul-De-Sac Property. 3 Separate Garage Bays for your motorized or water sports toys (The single bay could also function as a golf simulator area or fitness room). And so much more! Palm Coast Plantation is one of Palm Coast’s Premier Communities and Offers: 24/7 Guarded Gate, Top Quality Tennis/Pickleball Courts, Fishing, A Massive Clubhouse, Kayaking, Fitness Center, Pool and Spa. Affordable RV and Boat Storage are also available right within the community! Conveniently located close to shopping, schools, golf courses and just a short drive to THE BEACH. Contact us today to schedule a private tour.
Location
State FL
County Flagler
Community Palm Coast Plantation Pud Un 2
Zoning PUD
Rooms
Other Rooms Den/Library/Office, Family Room, Loft, Media Room
Interior
Interior Features Ceiling Fans(s), Eat-in Kitchen, Open Floorplan, Primary Bedroom Main Floor, Solid Surface Counters, Solid Wood Cabinets, Split Bedroom, Walk-In Closet(s), Window Treatments
Heating Central, Electric
Cooling Central Air
Flooring Carpet, Tile
Fireplace true
Appliance Cooktop, Dishwasher, Disposal, Microwave, Range, Range Hood, Refrigerator
Laundry Inside, Laundry Room
Exterior
Exterior Feature Balcony, Irrigation System, Outdoor Grill, Outdoor Kitchen, Private Mailbox, Rain Gutters, Sidewalk, Sliding Doors, Sprinkler Metered
Garage Spaces 3.0
Pool In Ground, Solar Heat
Community Features Association Recreation - Owned, Clubhouse, Deed Restrictions, Fitness Center, Gated Community - Guard, Golf Carts OK, Park, Playground, Pool, Sidewalks, Special Community Restrictions, Tennis Courts
Utilities Available Cable Available, Electricity Available, Electricity Connected, Propane, Sewer Available, Sewer Connected, Underground Utilities, Water Available, Water Connected
Waterfront true
Waterfront Description Lake
View Y/N 1
Water Access 1
Water Access Desc Lake
Roof Type Tile
Attached Garage true
Garage true
Private Pool Yes
Building
Story 2
Entry Level Two
Foundation Slab
Lot Size Range 1/4 to less than 1/2
Sewer Public Sewer
Water Public
Structure Type Block,Stucco
New Construction false
Schools
Elementary Schools Old Kings Elementary
Middle Schools Buddy Taylor Middle
Others
Pets Allowed Cats OK, Dogs OK
HOA Fee Include Guard - 24 Hour,Common Area Taxes,Pool,Maintenance Grounds,Management,Recreational Facilities,Security
Senior Community No
Ownership Fee Simple
Monthly Total Fees $239
Acceptable Financing Cash, Conventional, FHA, VA Loan
Membership Fee Required Required
Listing Terms Cash, Conventional, FHA, VA Loan
Num of Pet 4
Special Listing Condition None
Read Less Info
Want to know what your home might be worth? Contact us for a FREE valuation!

Our team is ready to help you sell your home for the highest possible price ASAP

© 2024 My Florida Regional MLS DBA Stellar MLS. All Rights Reserved.
Bought with TRADEMARK REALTY GROUP LLC
GET MORE INFORMATION

Partner | Lic# 3002295







