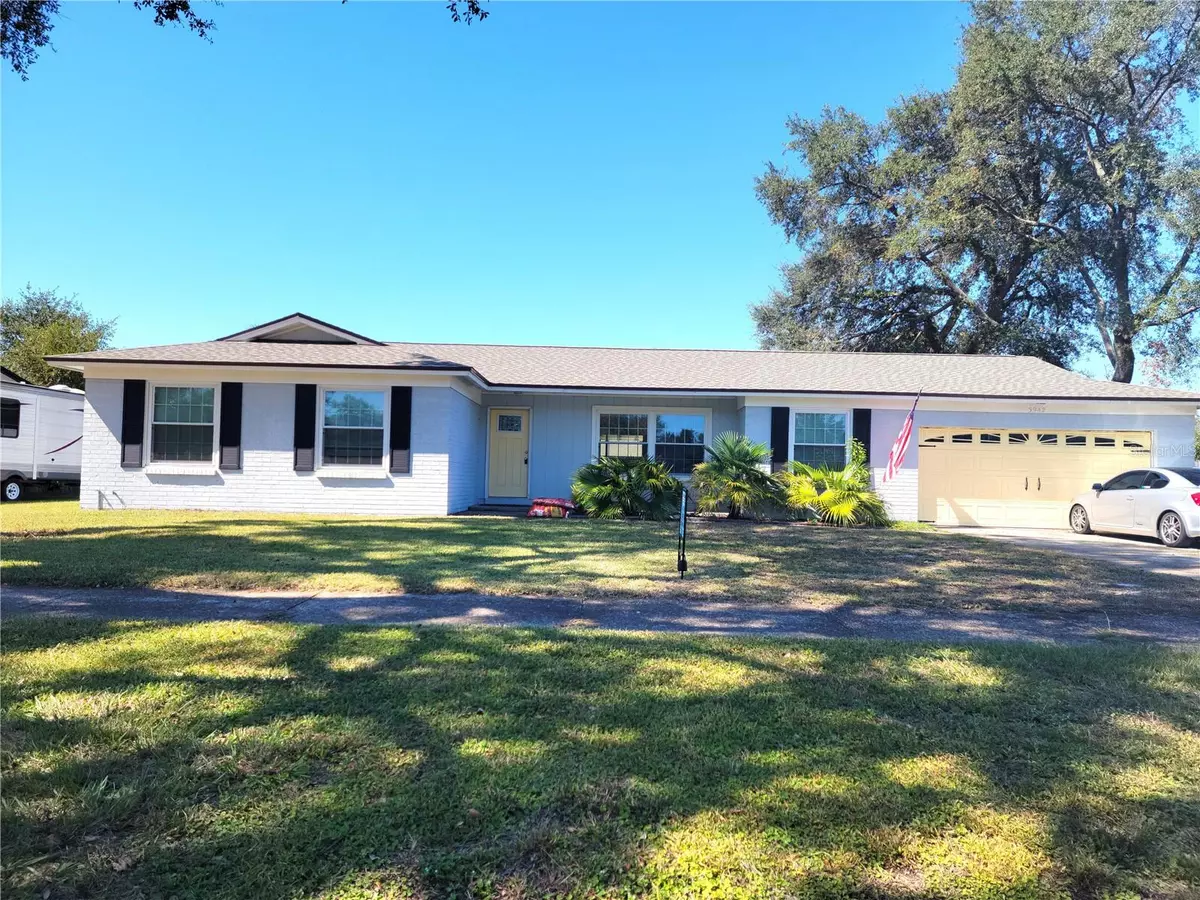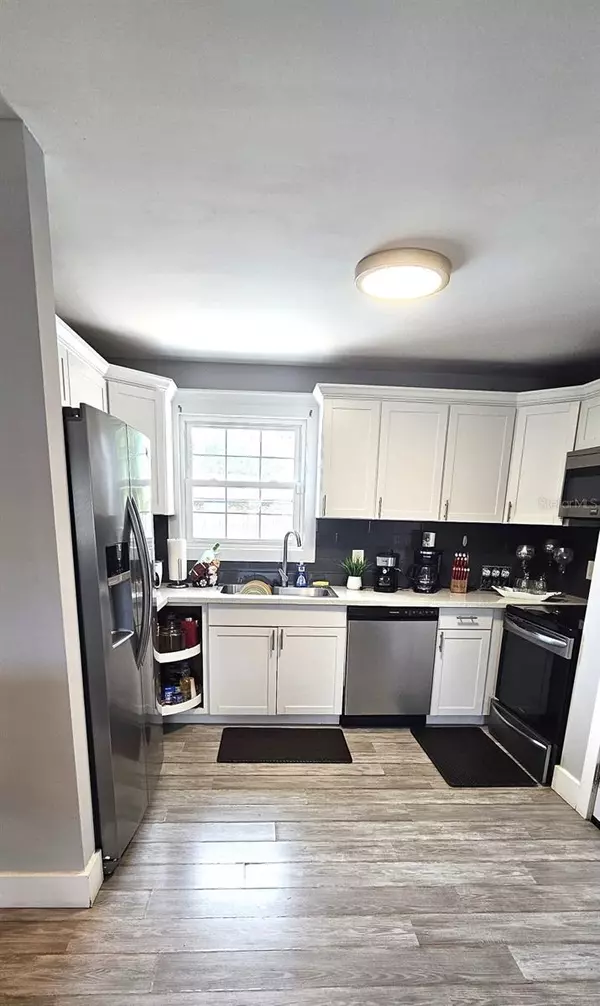$320,000
$324,900
1.5%For more information regarding the value of a property, please contact us for a free consultation.
3 Beds
2 Baths
1,471 SqFt
SOLD DATE : 11/18/2024
Key Details
Sold Price $320,000
Property Type Single Family Home
Sub Type Single Family Residence
Listing Status Sold
Purchase Type For Sale
Square Footage 1,471 sqft
Price per Sqft $217
Subdivision Woodmere
MLS Listing ID S5107367
Sold Date 11/18/24
Bedrooms 3
Full Baths 2
HOA Y/N No
Originating Board Stellar MLS
Year Built 1973
Annual Tax Amount $4,843
Lot Size 0.260 Acres
Acres 0.26
Property Description
Updated ranch home with in-ground pool. Kitchen has granite countertops, glass backsplash, stainless steel appliances, and a Lazy Susan cabinet for all your spices and condiments. A highly functional floorplan is waiting for your personal touch and decor. The master bedroom has two walk-in closets and a master bathroom with double sink. The spacious garage has plenty of cabinets for compact storage and tools. The seller has recently painted the interior of the house and installed a Smart garage door opener w/two remote controls. Property is located on over a quarter acre with tons of possibilities in the backyard for a private and delightful oasis for your enjoyment and for the entertainment of family and friends. Roof and water heater were replaced in 2022. Located at less than 2 miles from Fort Caroline Club and Lonnie Wurn Boat Ramp; At 1 mile to Blue Cypress Park and Blue Cypress Golf Course; and at less than 10 miles from Carnival Cruise Port. NO BLIND OFFERS PLEASE. ONLY A CCEPTABLE OFFERS WILL BE ENTERTAINED.
Location
State FL
County Duval
Community Woodmere
Zoning RLD-60
Rooms
Other Rooms Formal Dining Room Separate
Interior
Interior Features Ceiling Fans(s), Eat-in Kitchen
Heating Electric
Cooling Central Air
Flooring Laminate
Fireplace false
Appliance Dishwasher, Disposal, Dryer, Microwave, Range, Range Hood, Refrigerator, Washer
Laundry In Garage
Exterior
Exterior Feature Sidewalk, Sliding Doors
Garage Garage Door Opener
Garage Spaces 2.0
Pool In Ground
Utilities Available Electricity Available, Electricity Connected, Sewer Available, Sewer Connected, Water Available
Waterfront false
Roof Type Shingle
Porch Patio
Attached Garage true
Garage true
Private Pool Yes
Building
Lot Description Level, Paved
Entry Level One
Foundation Slab
Lot Size Range 1/4 to less than 1/2
Sewer Public Sewer
Water Public
Architectural Style Ranch
Structure Type Brick,Concrete
New Construction false
Others
Pets Allowed Yes
Senior Community No
Ownership Fee Simple
Acceptable Financing Cash, Conventional, FHA, VA Loan
Listing Terms Cash, Conventional, FHA, VA Loan
Special Listing Condition None
Read Less Info
Want to know what your home might be worth? Contact us for a FREE valuation!

Our team is ready to help you sell your home for the highest possible price ASAP

© 2024 My Florida Regional MLS DBA Stellar MLS. All Rights Reserved.
Bought with STELLAR NON-MEMBER OFFICE
GET MORE INFORMATION

Partner | Lic# 3002295







