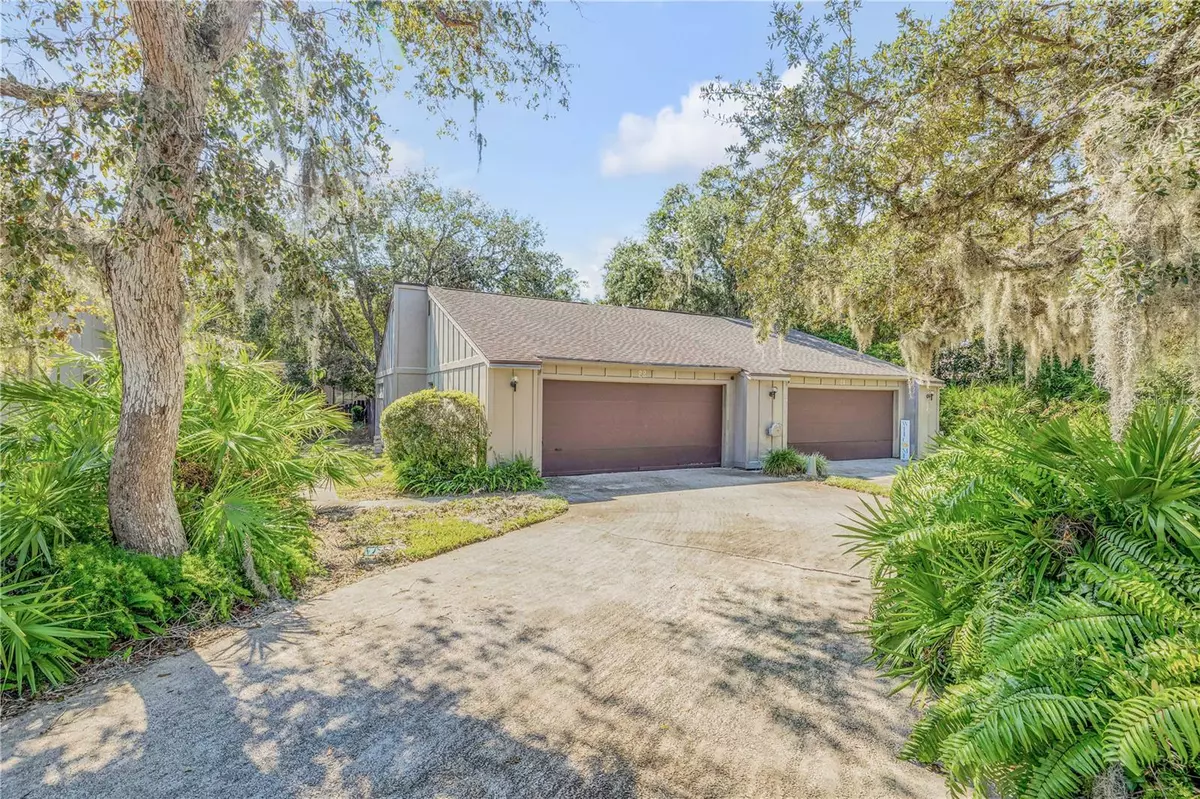$266,000
$269,000
1.1%For more information regarding the value of a property, please contact us for a free consultation.
2 Beds
2 Baths
1,260 SqFt
SOLD DATE : 12/20/2024
Key Details
Sold Price $266,000
Property Type Townhouse
Sub Type Townhouse
Listing Status Sold
Purchase Type For Sale
Square Footage 1,260 sqft
Price per Sqft $211
Subdivision 82951
MLS Listing ID O6248284
Sold Date 12/20/24
Bedrooms 2
Full Baths 2
Construction Status Inspections
HOA Fees $147/qua
HOA Y/N Yes
Originating Board Stellar MLS
Year Built 1979
Annual Tax Amount $3,022
Lot Size 2,613 Sqft
Acres 0.06
Property Description
Welcome to your serene oasis in Ormond Beach! This charming 2-bedroom, 2-bathroom townhome provides 1,260 sq ft of comfortable living space, nestled at the end of a quiet cul-de-sac for added privacy. Enjoy the convenience of being just moments away from local restaurants, shopping, and a short drive to the stunning beaches of Ormond and Daytona. Enter through your private, fenced courtyard, where you'll be greeted by the inviting warmth of a wood-burning fireplace and soaring vaulted ceilings adorned with beautiful wood beams. The kitchen is a chef's delight, featuring solid wood cabinets and sleek stainless steel appliances. The primary bedroom boasts an en suite bathroom complete with a spacious vanity and shower, perfect for your personal retreat. Outside, unwind on your private fenced-in rear patio, ideal for relaxation or entertaining. The desirable community amenities include a refreshing pool, clubhouse, and tennis courts, making this townhome a perfect blend of comfort and lifestyle. Don't miss out on this incredible opportunity!
Location
State FL
County Volusia
Community 82951
Zoning R-6
Interior
Interior Features Ceiling Fans(s), Primary Bedroom Main Floor, Thermostat
Heating Central
Cooling Central Air
Flooring Ceramic Tile, Vinyl
Fireplaces Type Living Room, Wood Burning
Furnishings Unfurnished
Fireplace true
Appliance Convection Oven, Dishwasher, Dryer, Electric Water Heater, Exhaust Fan, Microwave, Range, Refrigerator, Washer
Laundry Laundry Room
Exterior
Exterior Feature Lighting, Sidewalk
Parking Features Driveway, Garage Door Opener
Garage Spaces 2.0
Fence Wood
Community Features Community Mailbox, Golf Carts OK, Irrigation-Reclaimed Water, Pool, Sidewalks, Tennis Courts
Utilities Available Cable Available, Electricity Connected, Fiber Optics, Phone Available, Sewer Connected, Street Lights, Underground Utilities, Water Connected
Amenities Available Clubhouse, Pool, Tennis Court(s)
View Trees/Woods
Roof Type Shingle
Porch Front Porch, Rear Porch
Attached Garage true
Garage true
Private Pool No
Building
Lot Description Conservation Area, Cul-De-Sac
Entry Level One
Foundation Slab
Lot Size Range 0 to less than 1/4
Sewer Public Sewer
Water Public
Architectural Style Other
Structure Type Wood Frame
New Construction false
Construction Status Inspections
Others
Pets Allowed Yes
HOA Fee Include Pool,Maintenance Grounds
Senior Community No
Ownership Fee Simple
Monthly Total Fees $147
Acceptable Financing Cash, Conventional, FHA, VA Loan
Membership Fee Required Required
Listing Terms Cash, Conventional, FHA, VA Loan
Special Listing Condition None
Read Less Info
Want to know what your home might be worth? Contact us for a FREE valuation!

Our team is ready to help you sell your home for the highest possible price ASAP

© 2025 My Florida Regional MLS DBA Stellar MLS. All Rights Reserved.
Bought with COLDWELL BANKER PREMIER
GET MORE INFORMATION
Partner | Lic# 3002295


