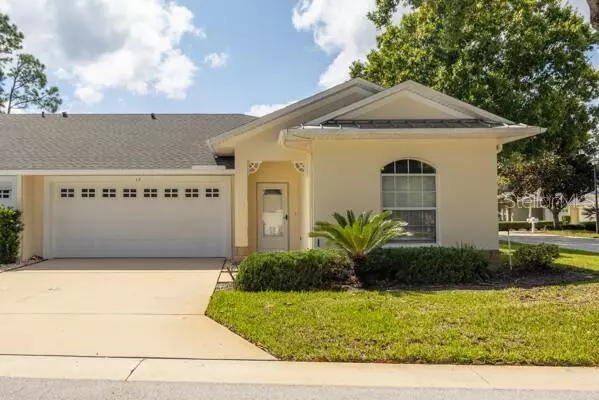$262,500
$269,000
2.4%For more information regarding the value of a property, please contact us for a free consultation.
3 Beds
2 Baths
1,369 SqFt
SOLD DATE : 01/07/2025
Key Details
Sold Price $262,500
Property Type Condo
Sub Type Condominium
Listing Status Sold
Purchase Type For Sale
Square Footage 1,369 sqft
Price per Sqft $191
Subdivision Arbor Trace At Palm Coast Condo
MLS Listing ID FC304034
Sold Date 01/07/25
Bedrooms 3
Full Baths 2
HOA Fees $523/mo
HOA Y/N Yes
Originating Board Stellar MLS
Year Built 2002
Annual Tax Amount $4,324
Lot Size 1,742 Sqft
Acres 0.04
Property Description
Come home to convenience with this maintenance free living condo. Features include New roof in 2023, exterior painting in 2024 and AC is 4 years old. Split floorplan with new flooring in bedrooms, living & dining areas. Kitchen features include 2 year old Stainless Steel Refrigerator, Stove & Dishwasher with 1 year old microwave, plenty of cabinet space and double pantry closet overlooking living room & patio. Living room with new vinyl plank flooring with built in for big screened tv. Primary bedroom featuring new carpet and walk in closet with primary bathroom featuring walk in shower for easy access and linen closet. Two guest bedrooms with new carpet, ceiling fans and good closet space. Inside laundry room. Enjoy spending time on the covered porch with tile floors. Easy parking with your 2 car attached garage. Don't miss enjoying the community heated pool with Clubhouse just steps from your home. Arbor Trace community is located close to Island Walk Shopping Center featuring Grocery Store, Multiple Restaurants & a variety of other stores. Minutes to Flagler Beach & Restaurants. 30 minutes north to Historic St. Augustine & 30 minutes south to Daytona Beach.
Location
State FL
County Flagler
Community Arbor Trace At Palm Coast Condo
Zoning MULTI
Interior
Interior Features Ceiling Fans(s), Primary Bedroom Main Floor, Split Bedroom, Walk-In Closet(s), Window Treatments
Heating Central, Electric
Cooling Central Air
Flooring Carpet
Fireplace false
Appliance Built-In Oven, Dishwasher, Disposal, Electric Water Heater, Ice Maker, Microwave, Range, Refrigerator
Laundry Inside, Laundry Room, Washer Hookup
Exterior
Exterior Feature Rain Gutters, Sliding Doors
Parking Features Garage Door Opener, Off Street
Garage Spaces 2.0
Community Features Pool
Utilities Available Electricity Connected, Sewer Connected, Water Connected
Roof Type Shingle
Porch Covered, Front Porch, Rear Porch, Screened
Attached Garage true
Garage true
Private Pool No
Building
Story 1
Entry Level One
Foundation Slab
Lot Size Range 0 to less than 1/4
Sewer Public Sewer
Water Public
Structure Type Block,Stucco
New Construction false
Schools
Elementary Schools Old Kings Elementary
Middle Schools Indian Trails Middle-Fc
High Schools Matanzas High
Others
Pets Allowed Cats OK, Dogs OK
Senior Community No
Ownership Fee Simple
Monthly Total Fees $523
Acceptable Financing Cash, Conventional, FHA, VA Loan
Membership Fee Required Required
Listing Terms Cash, Conventional, FHA, VA Loan
Num of Pet 2
Special Listing Condition None
Read Less Info
Want to know what your home might be worth? Contact us for a FREE valuation!

Our team is ready to help you sell your home for the highest possible price ASAP

© 2025 My Florida Regional MLS DBA Stellar MLS. All Rights Reserved.
Bought with GRAND LIVING REALTY
GET MORE INFORMATION
Partner | Lic# 3002295


